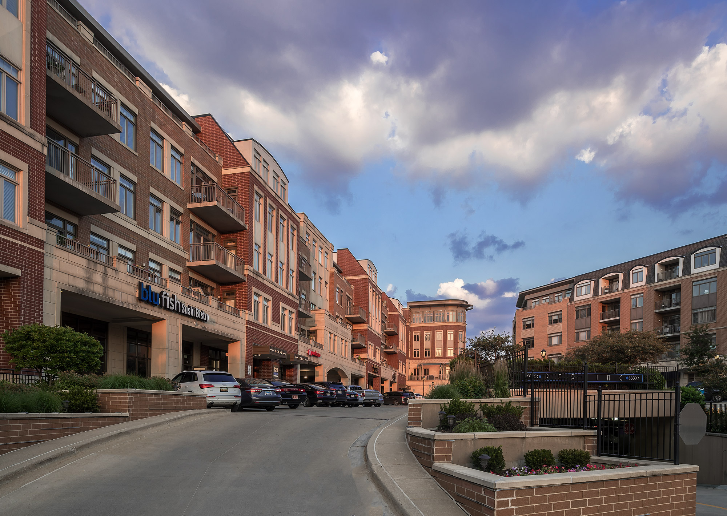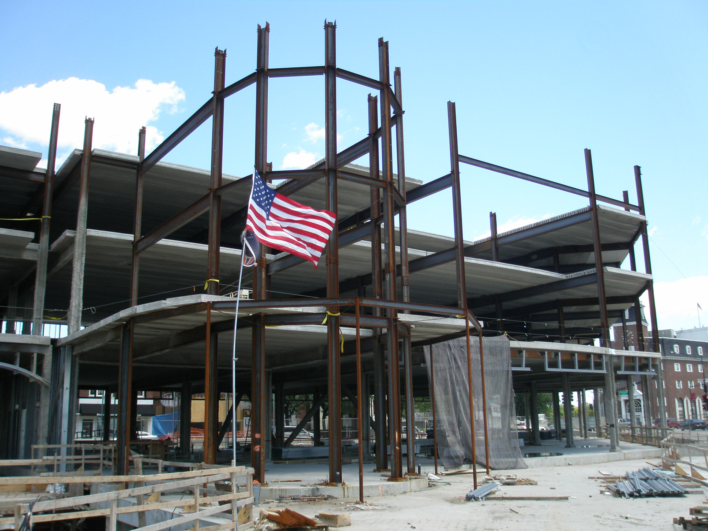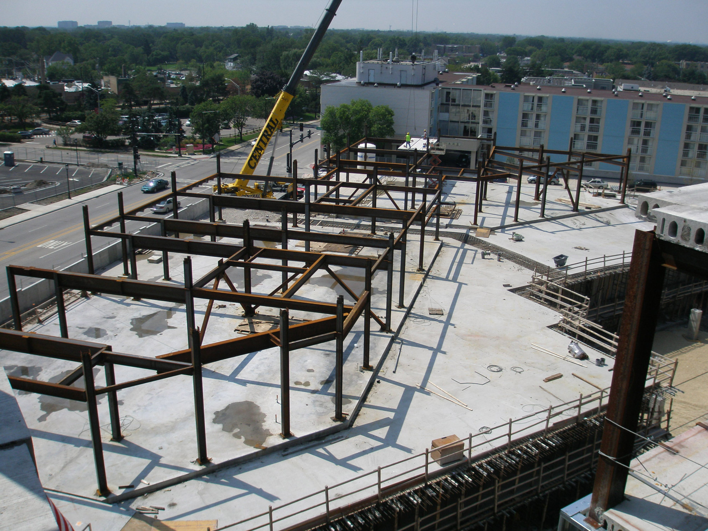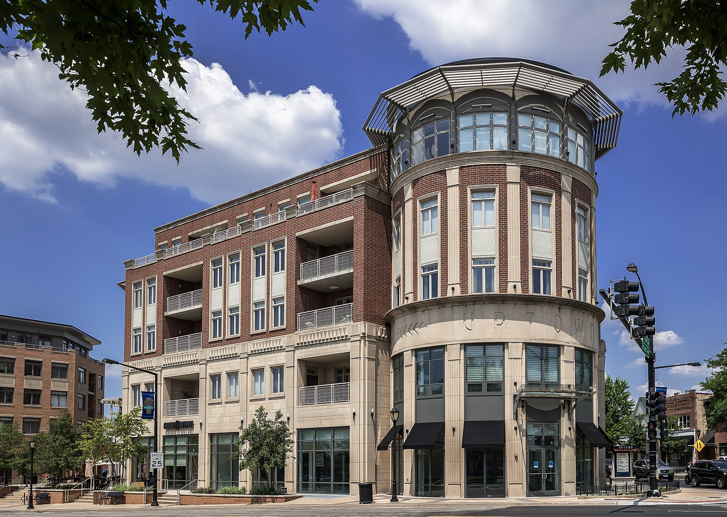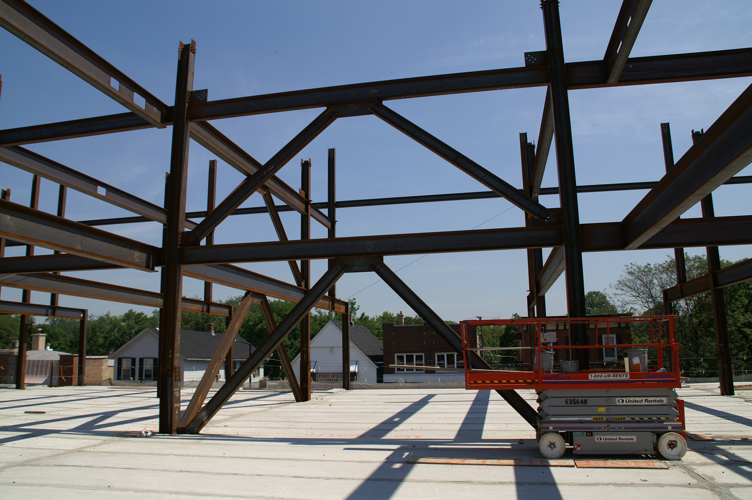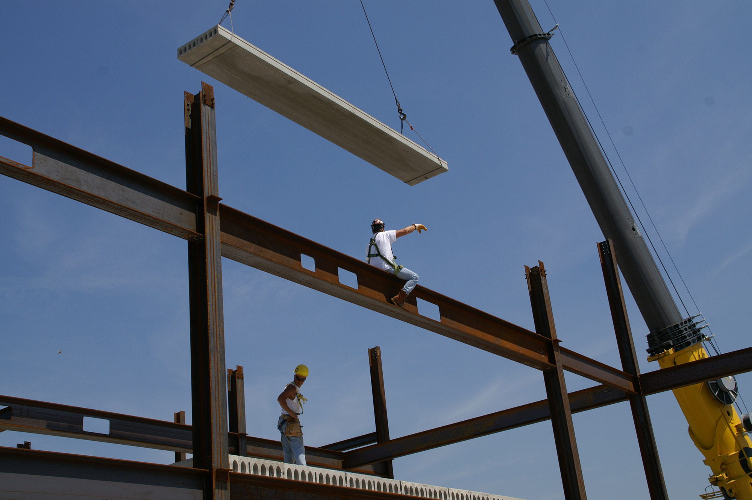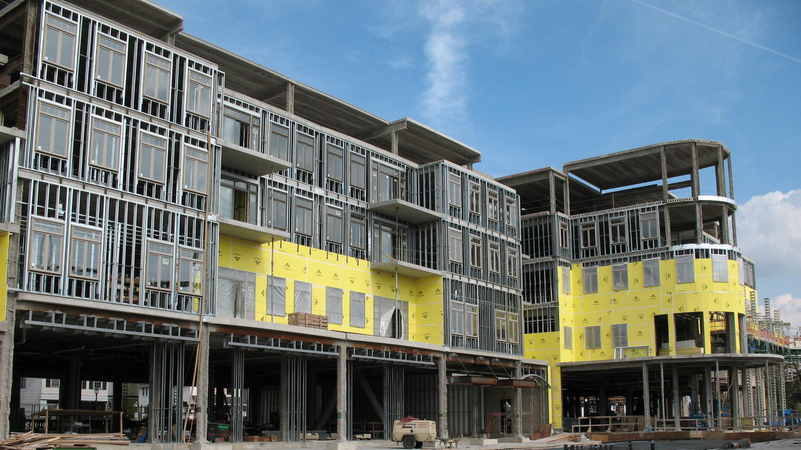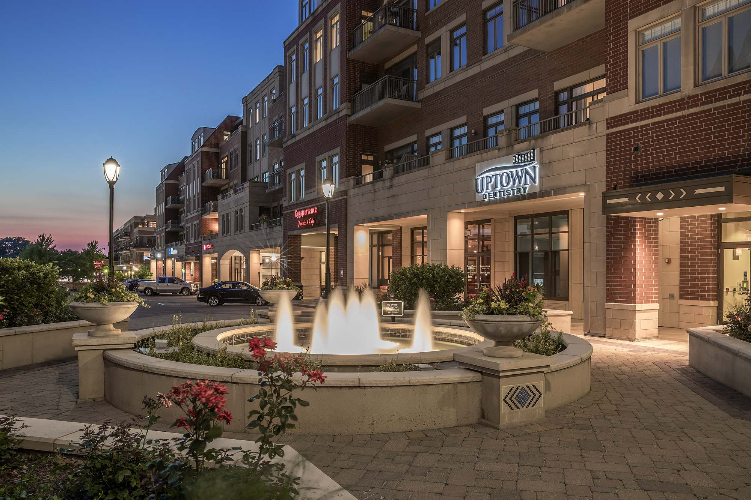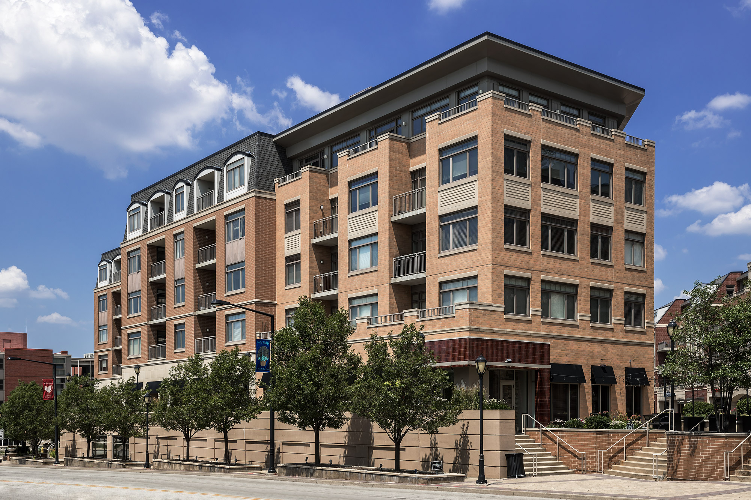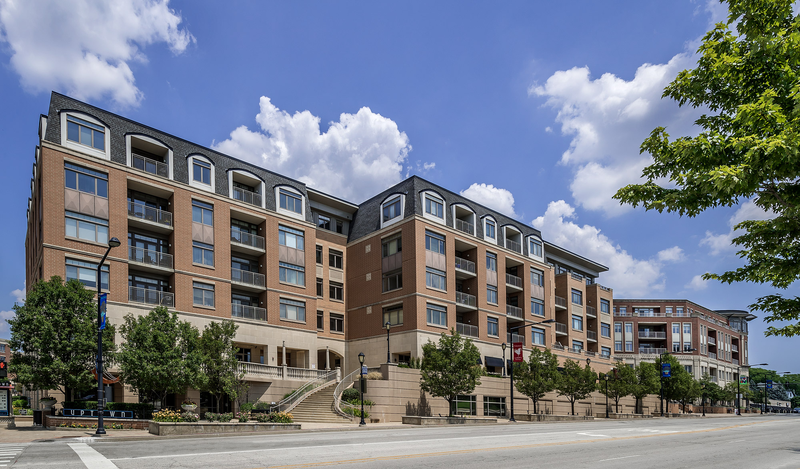Case Study
A mix-and-matched system to deliver cost effective solutions
Uptown Park Ridge Redevelopment
This project in the Chicago suburb of Park Ridge proposed to deliver 189 residential units, 653 parking spaces and 70,000 square feet of retail space on just 5.5 acres — without exceeding five stories.
To manage it, the design stipulated a mix of superstructures — three residential buildings connected by two levels of below-grade parking and a grade-level pedestrian and parking plaza. Instead of stopping at a single solution to do all jobs, The Structural Group allowed each component to be at its best by blending a variety of structural systems into a coherent, cost-effective whole.
