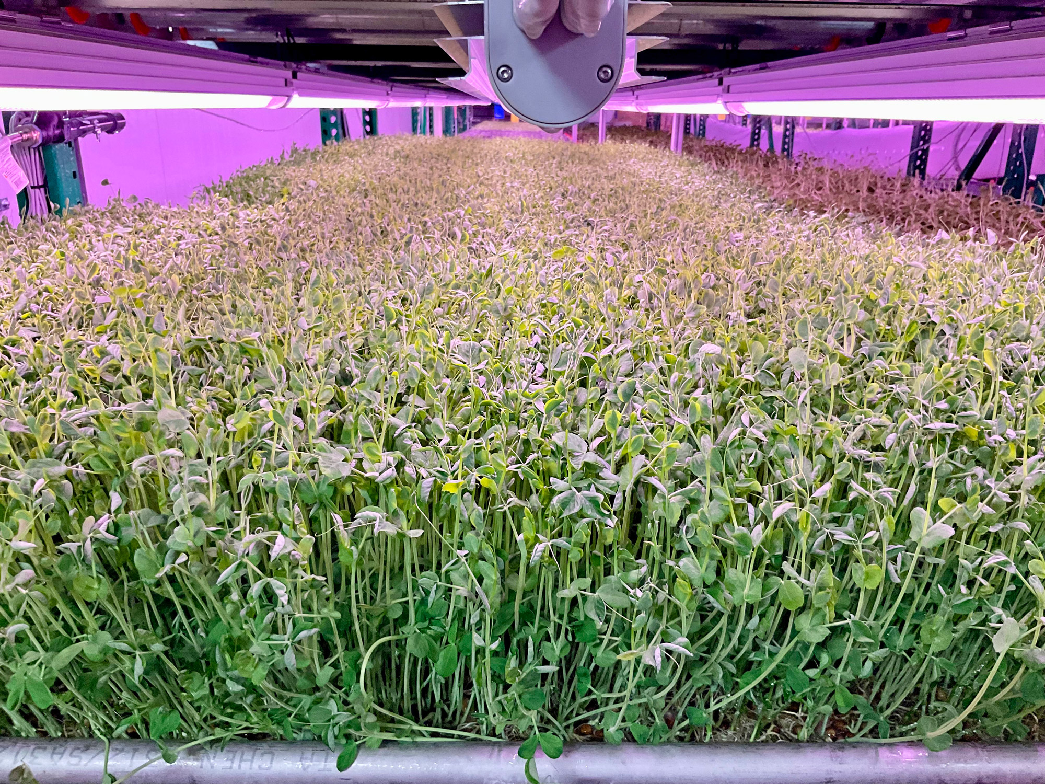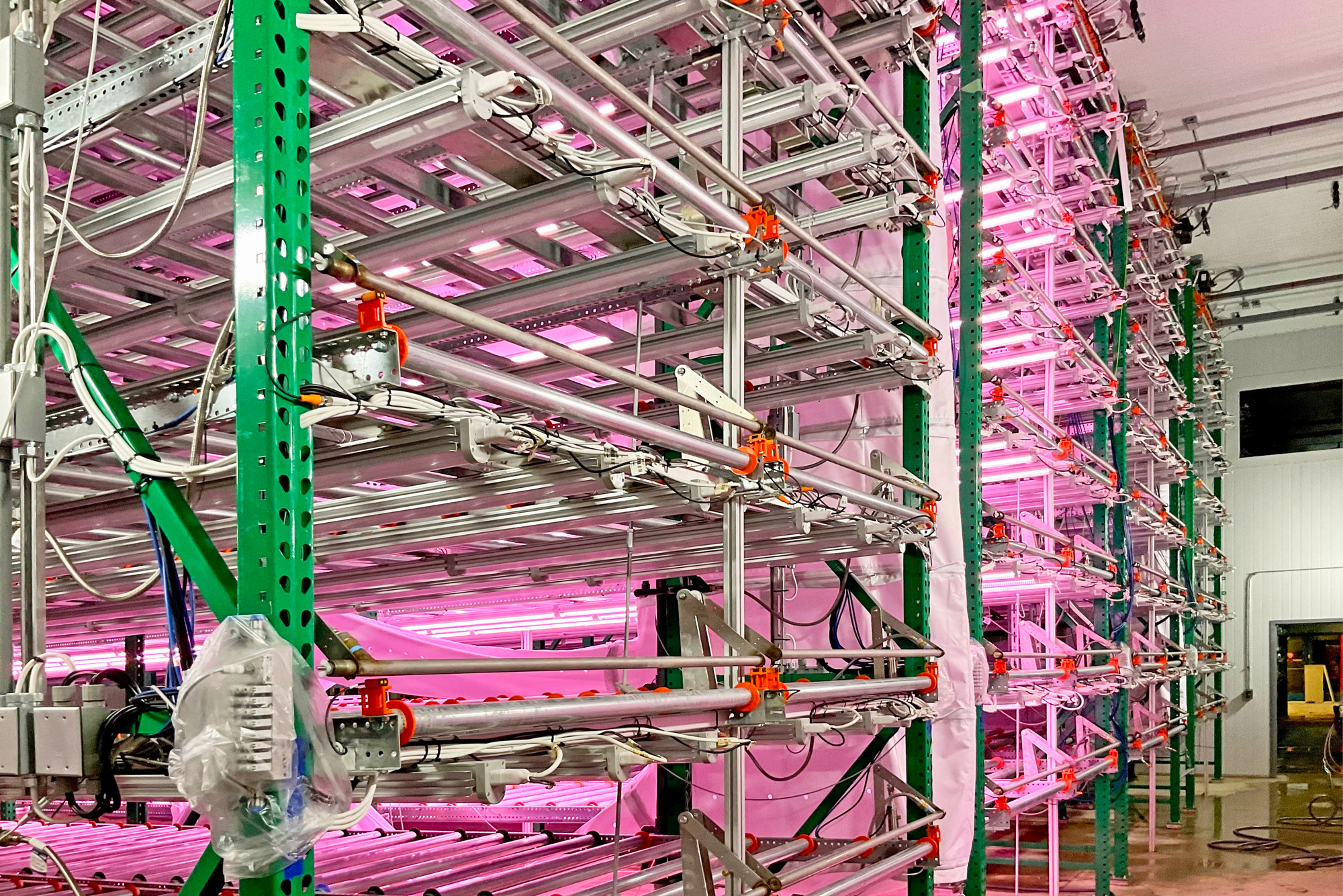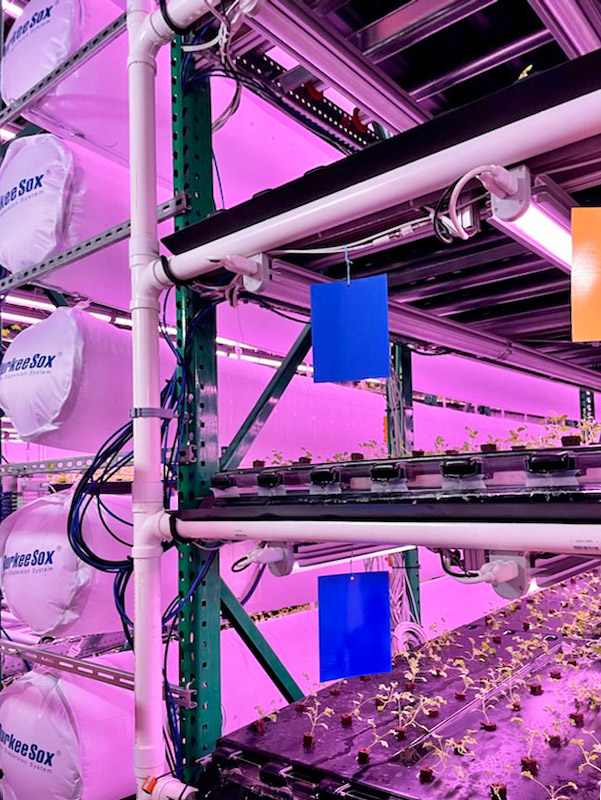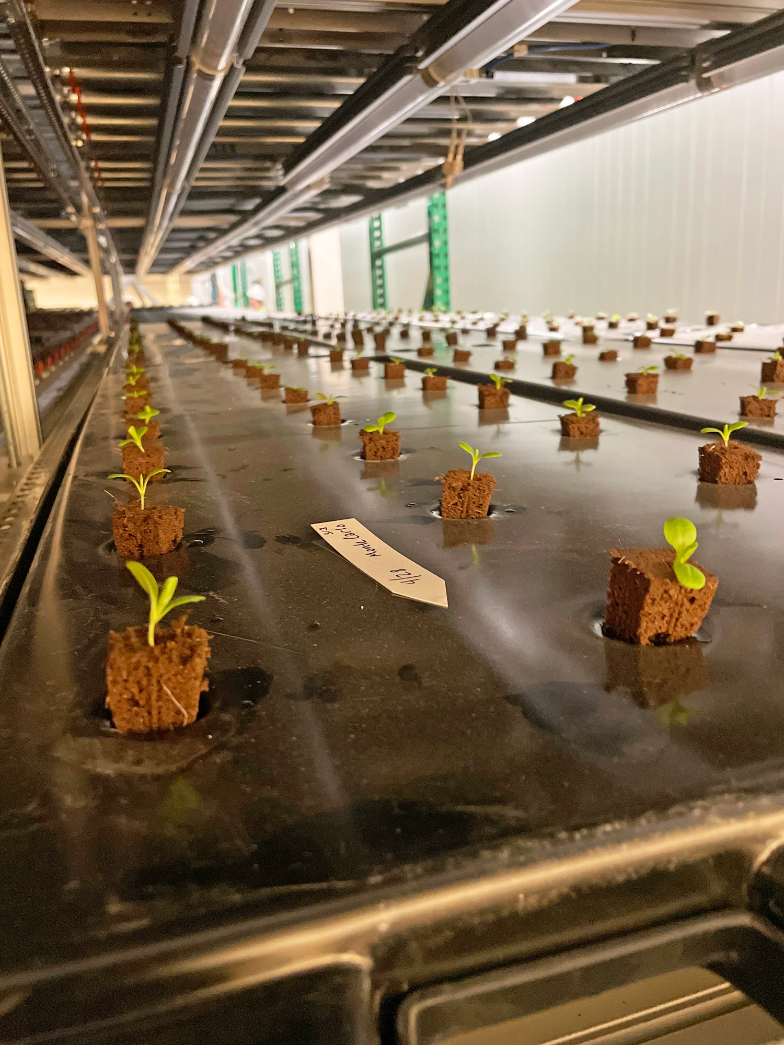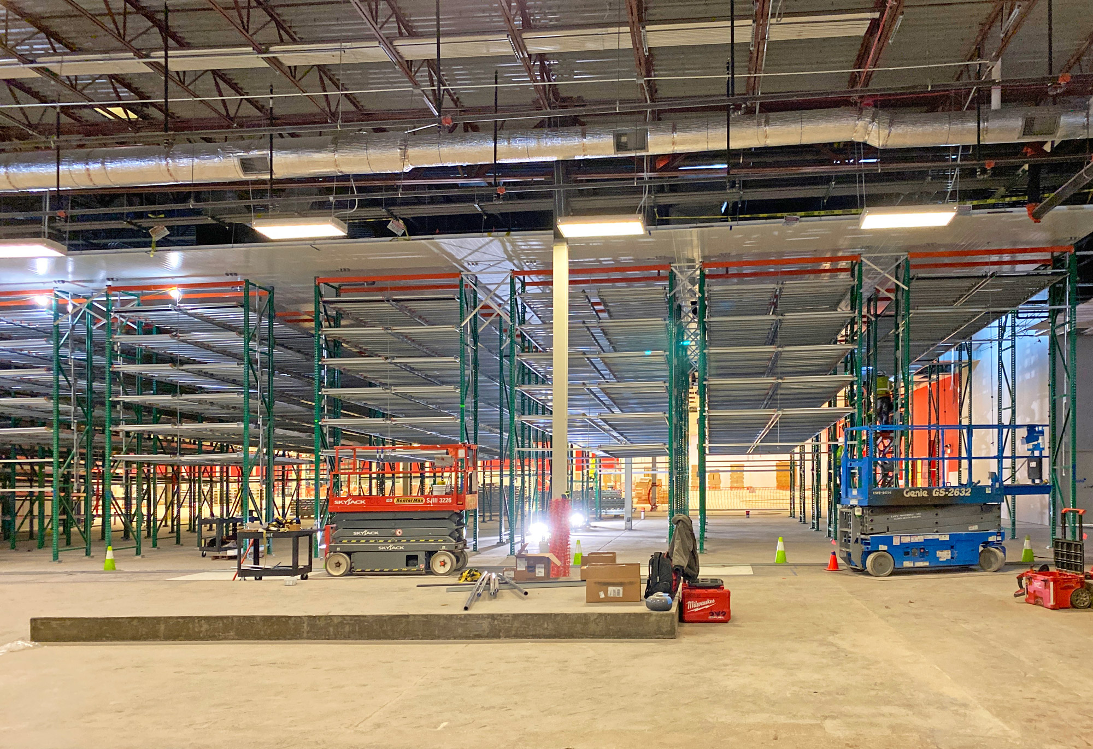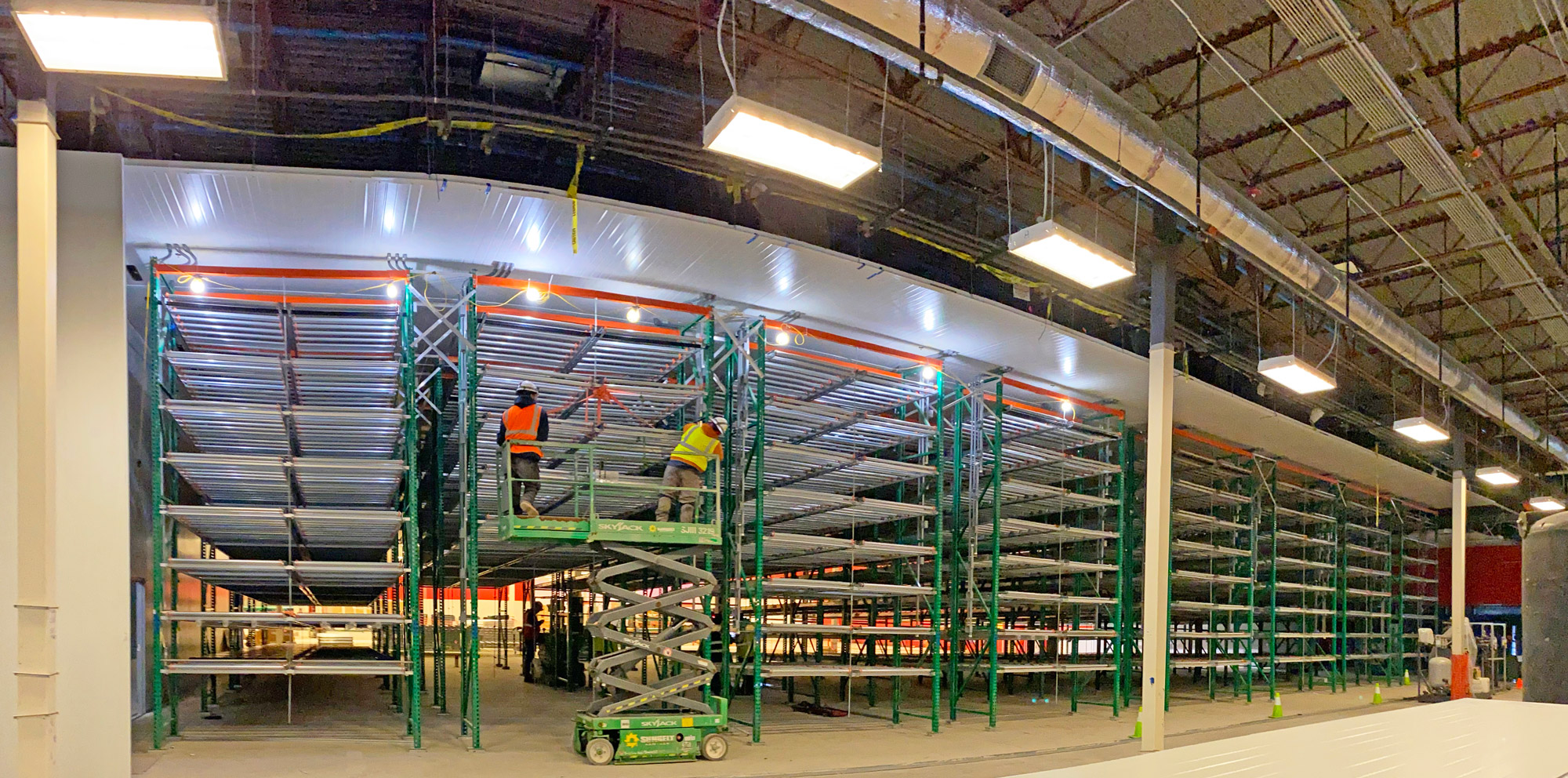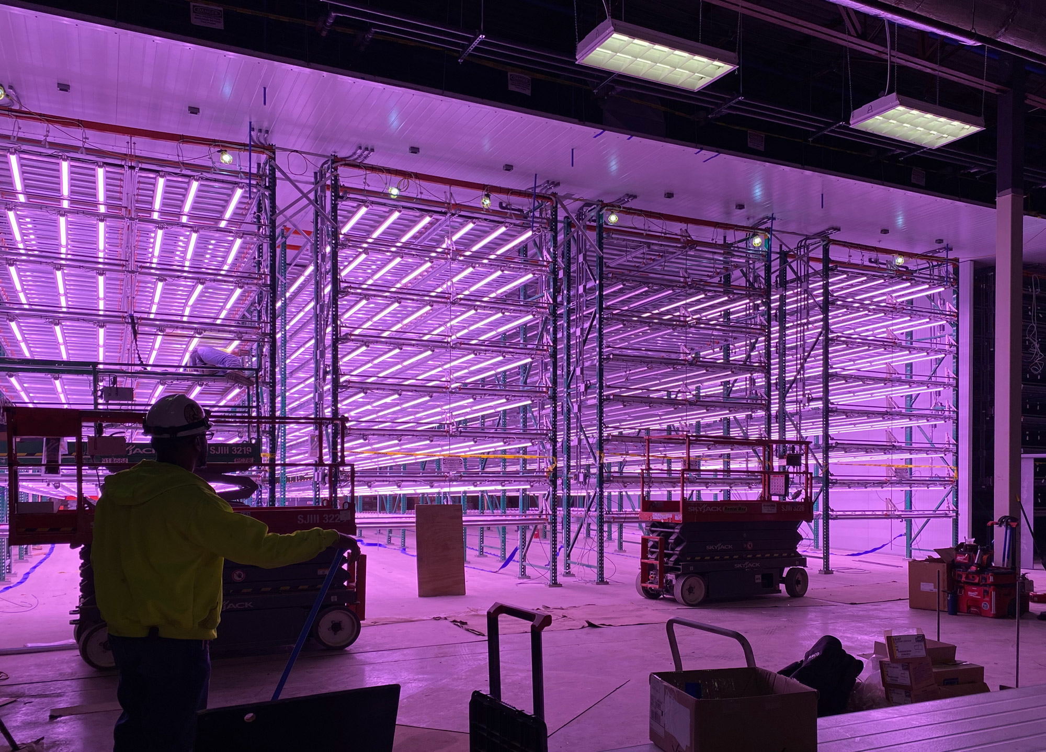Adaptive Reuse / Expansion + Modification / Industrial
Wilder Fields
Client
The Field
Size
133,000 SF
Location
Calumet City, Illinois
Strategic Partners
JLK Architects
ARCO/Murray National Construction
To turn a former Target store into an indoor farm near Chicago, TSG had to rethink the structure from the top down. The agricultural use depended on substantial mechanical systems, best placed on a roof that had been designed to cover operations, not support them. Instead of costly reinforcement, TSG designed frames that could span whole bays, bypassing the existing roof and supporting directly off existing columns. The team then addressed the impacts from the roof all the way down through the foundations, finding cost savings that quickly covered TSG’s own design fees and turned a profit for the client.
