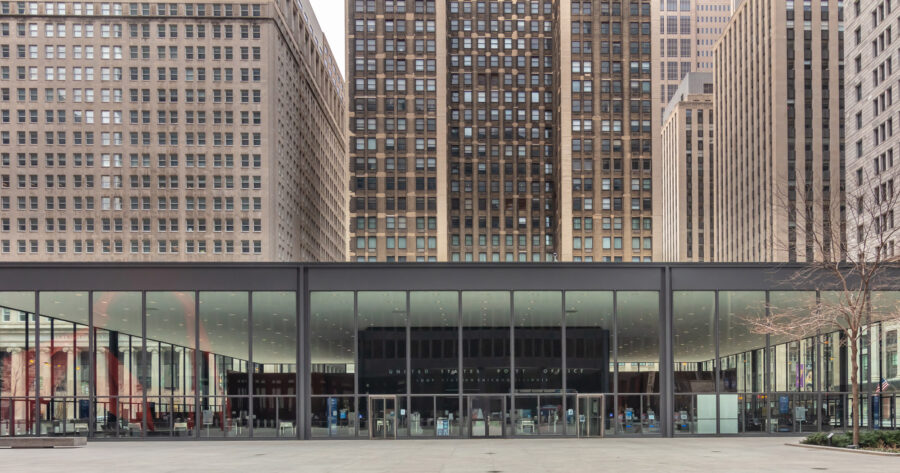
By Dococomo
The simple and well-proportioned steel-and-glass design of the Chicago Federal Center epitomizes the minimalist architectural approach favored by its architect, Ludwig Mies van der Rohe. The building extends over two blocks; a one-block site, bounded by Jackson, Clark, Adams, and Dearborn streets, contains the John C. Kluczynski Federal Building and U.S. Post Office Loop Station, while a parcel on an adjacent block to the east contains the Everett M. Dirksen U.S. Courthouse. A glass-enclosed great hall, 100 feet wide and 25 feet high, spans the center of the courthouse, serving as a visual gateway through the complex. From State Street on the east, one can look west down Quincy Street, through the courthouse, across Dearborn Street to the central plaza and post office beyond. The structural framing of the buildings is formed of high-tensile bolted steel and concrete.
——————–
From The Structural Group:
The simple and well-proportioned steel-and-glass design of the Chicago Federal Center epitomizes the minimalist architectural approach favored by its architect, Ludwig Mies van der Rohe. Restoration of the Post Office required a keen understanding by The Structural Group of the impact of structure on architecture.