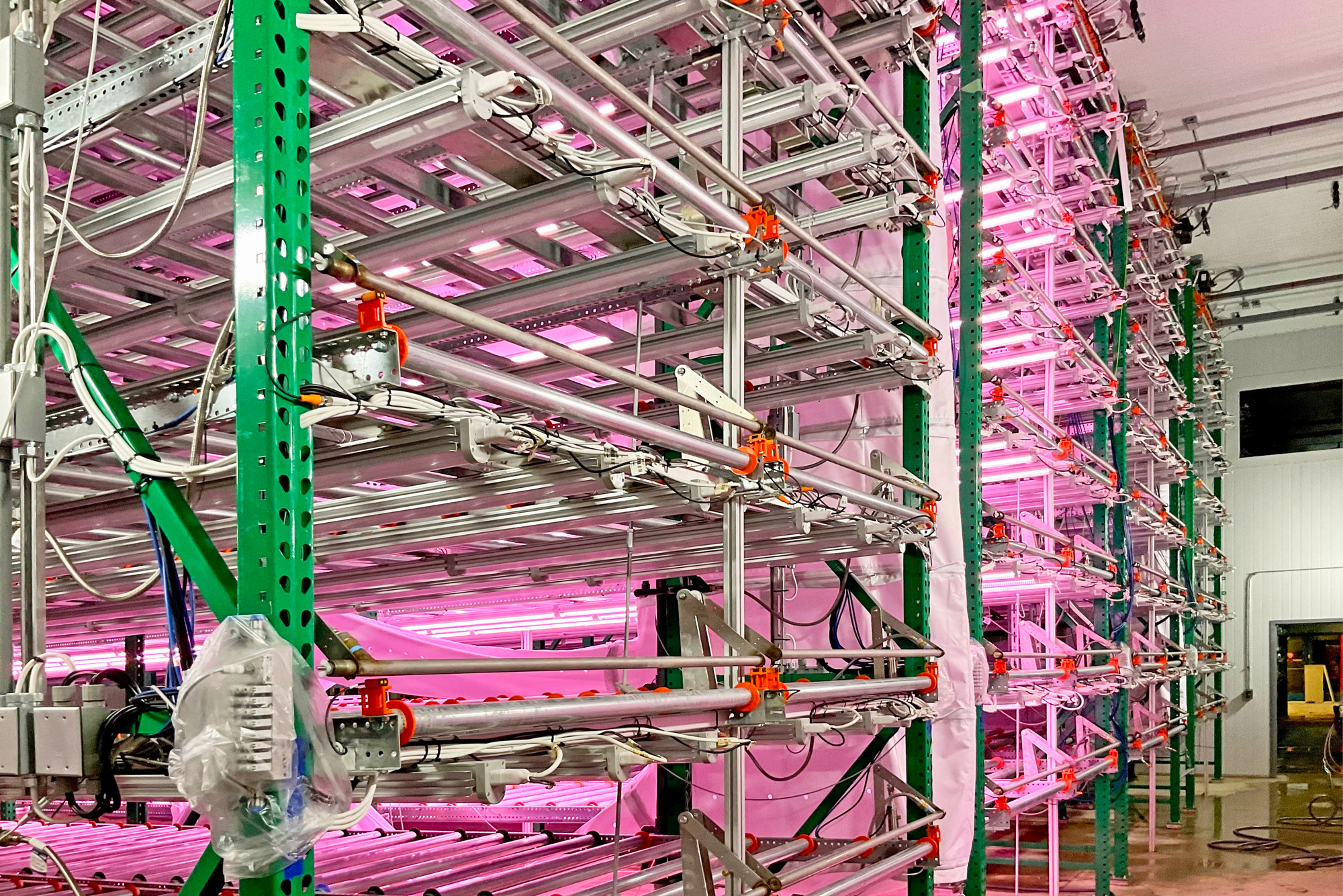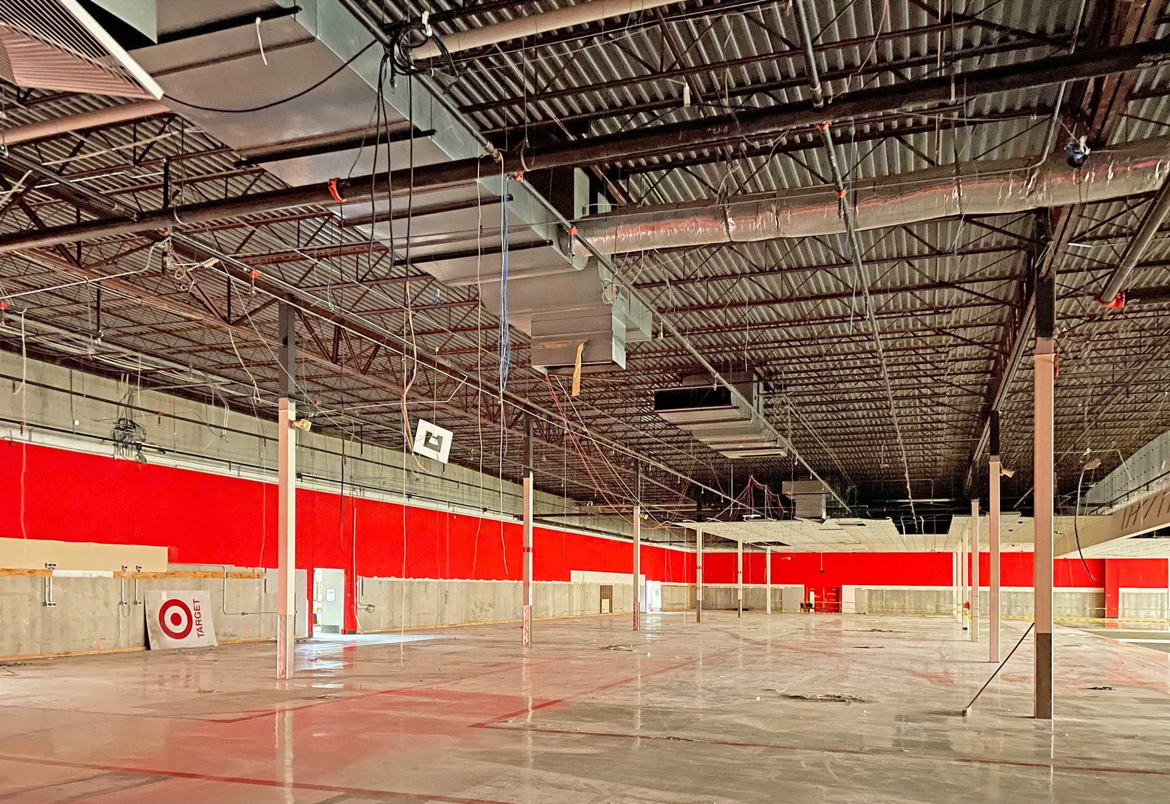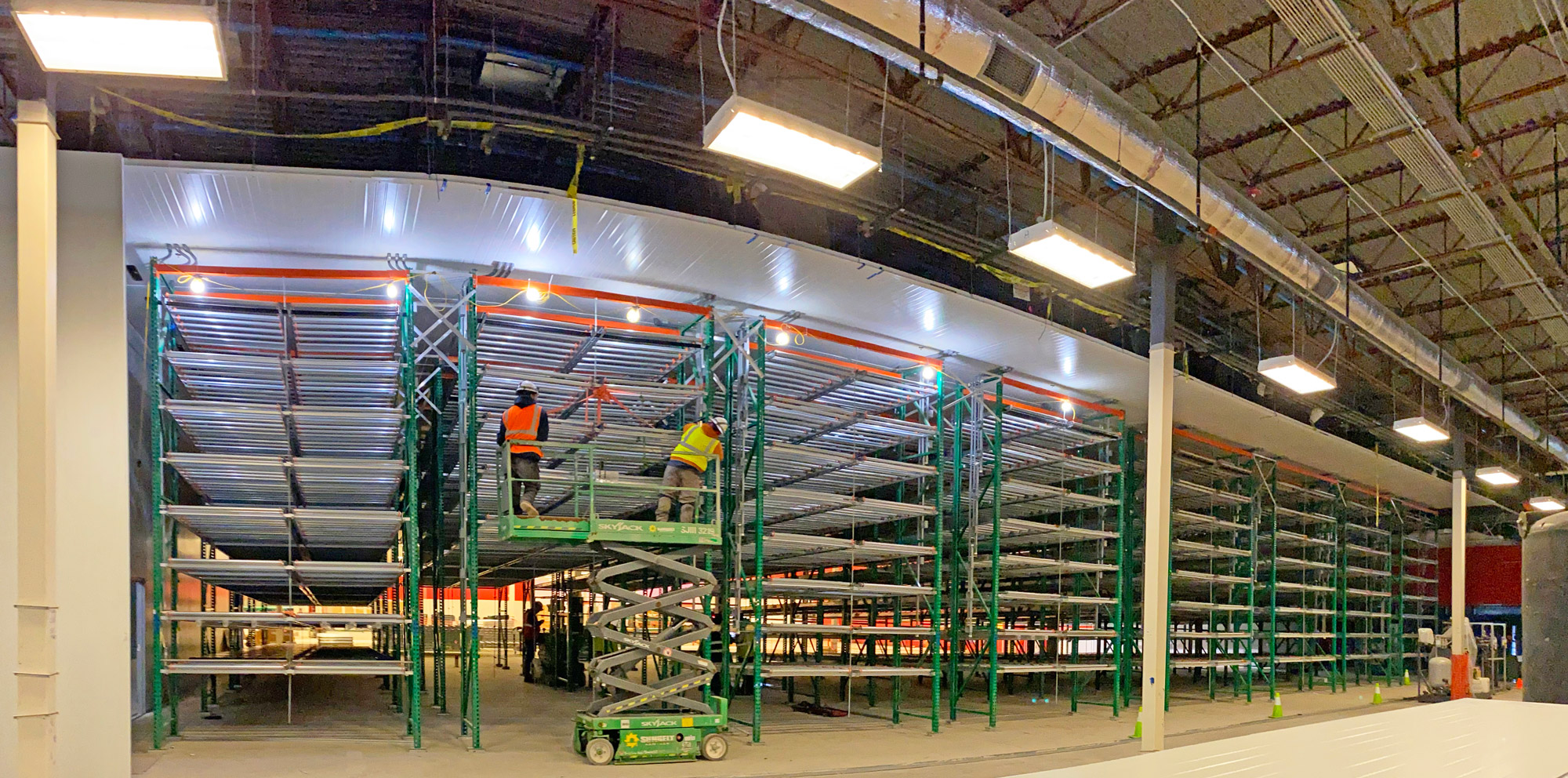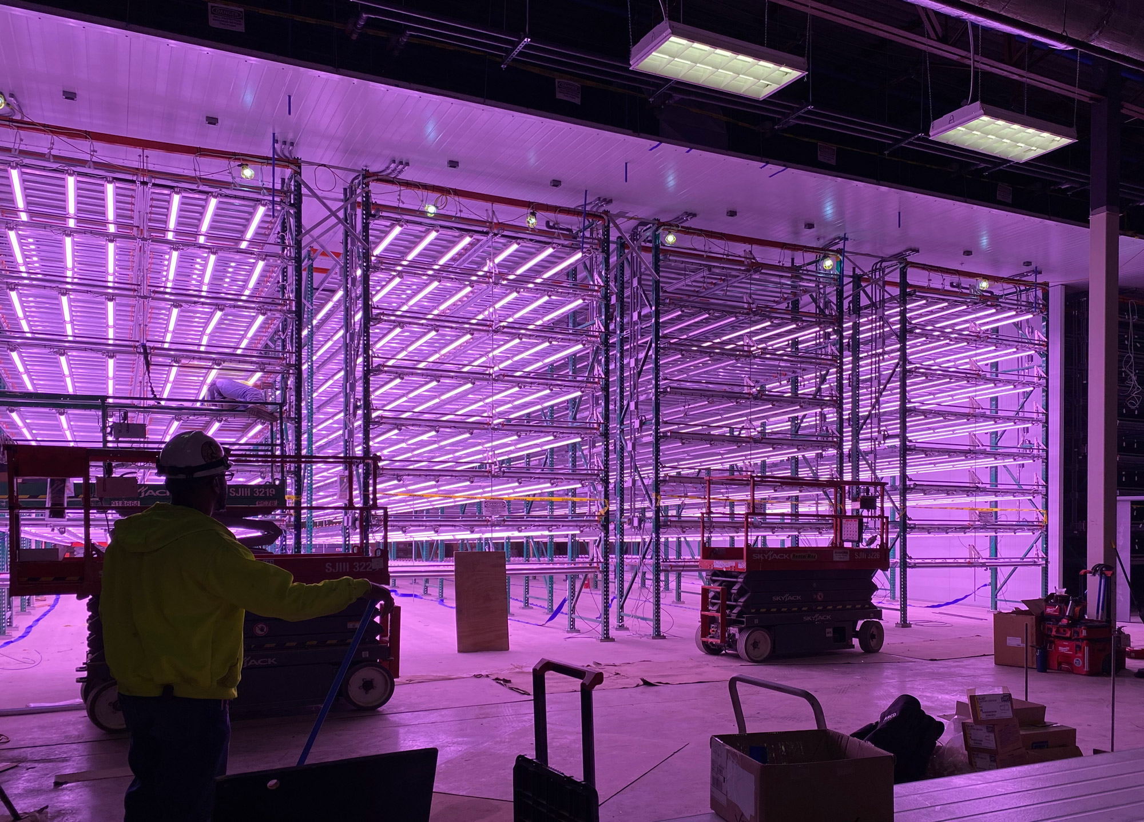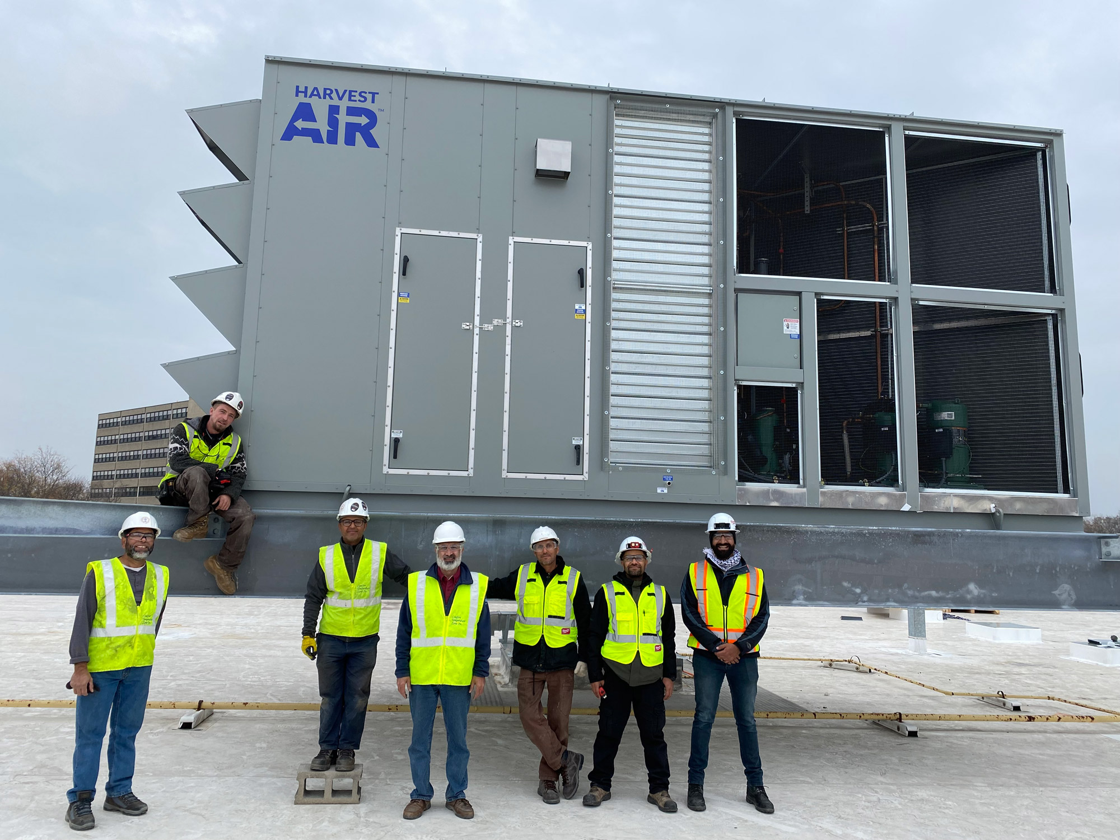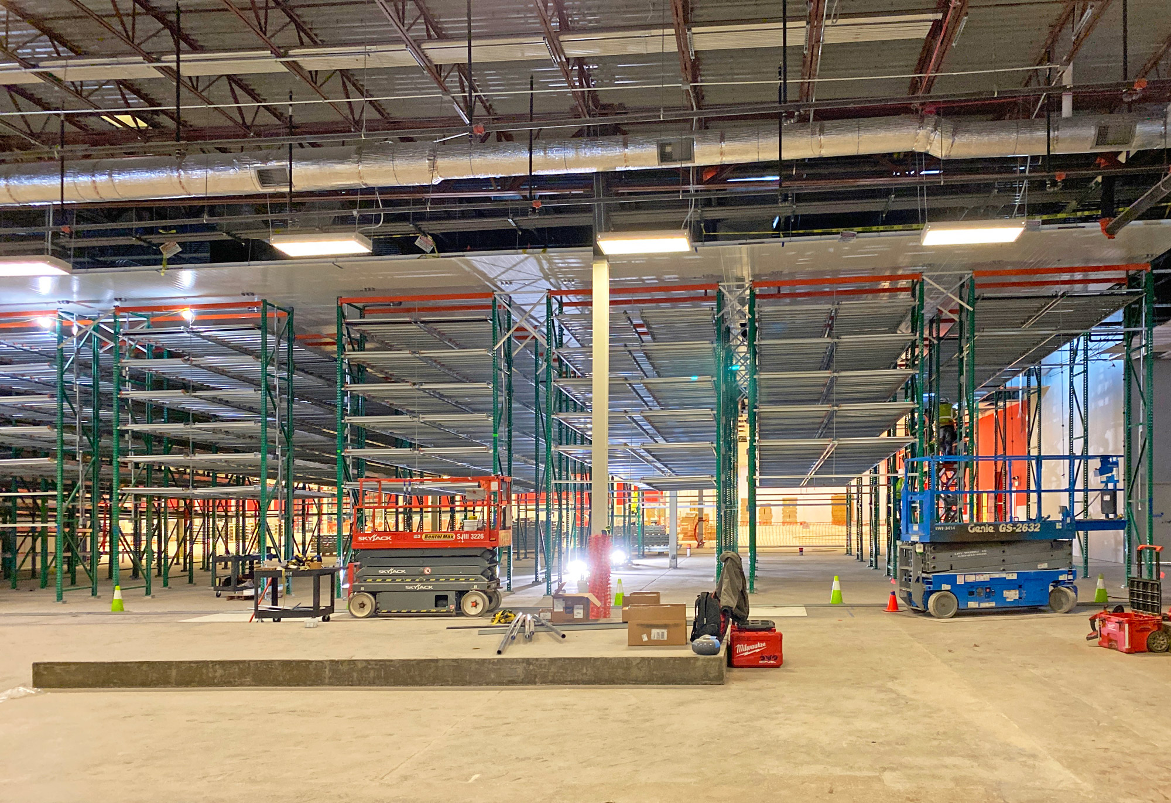Case Study
A targeted solution in urban agriculture
Wilder Fields
To turn a former Target store into an indoor farm near Chicago, The Structural Group had to rethink the structure from the top down. The agricultural use depended on substantial mechanical systems, best placed on a roof that had been designed to cover operations, not support them.
Big box stores are designed efficiently. Thus, extra capacity in the structure is not something one can easily find, unless you understand where to look.
