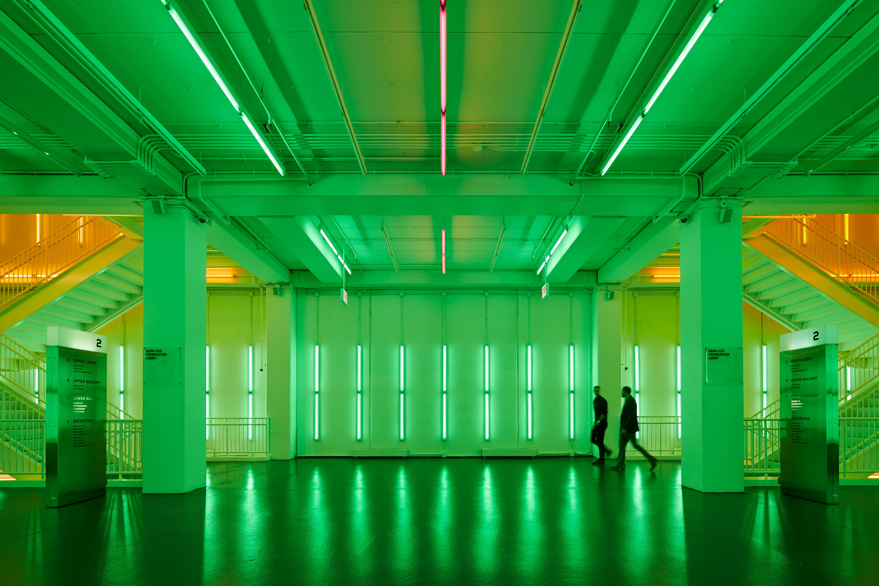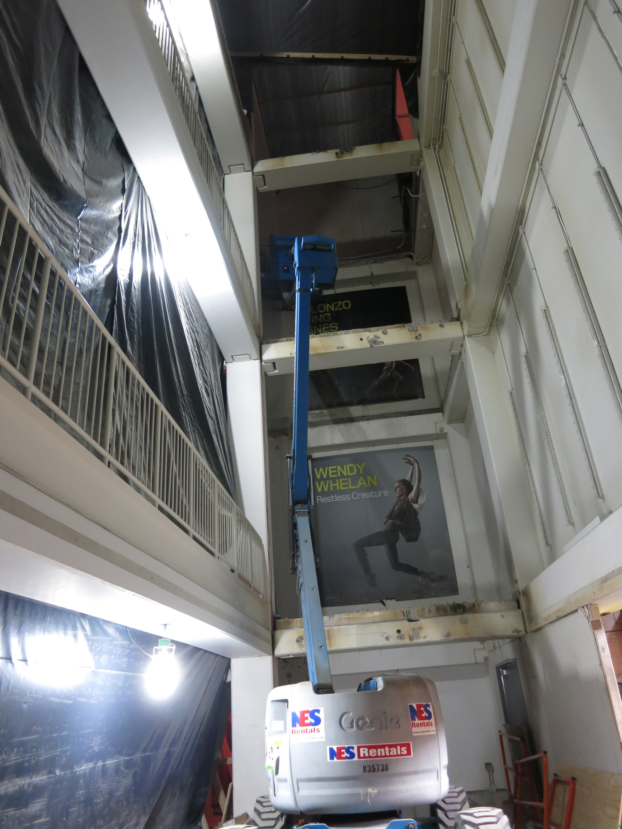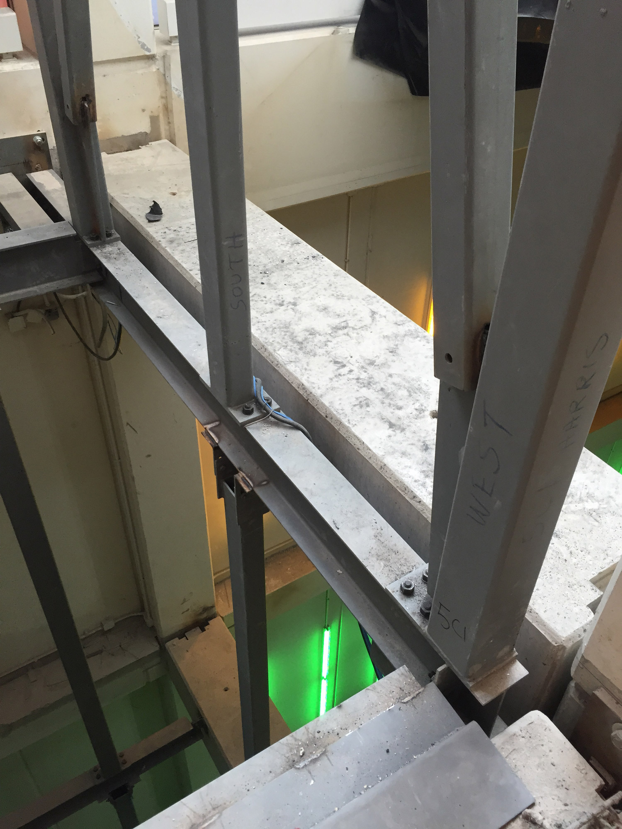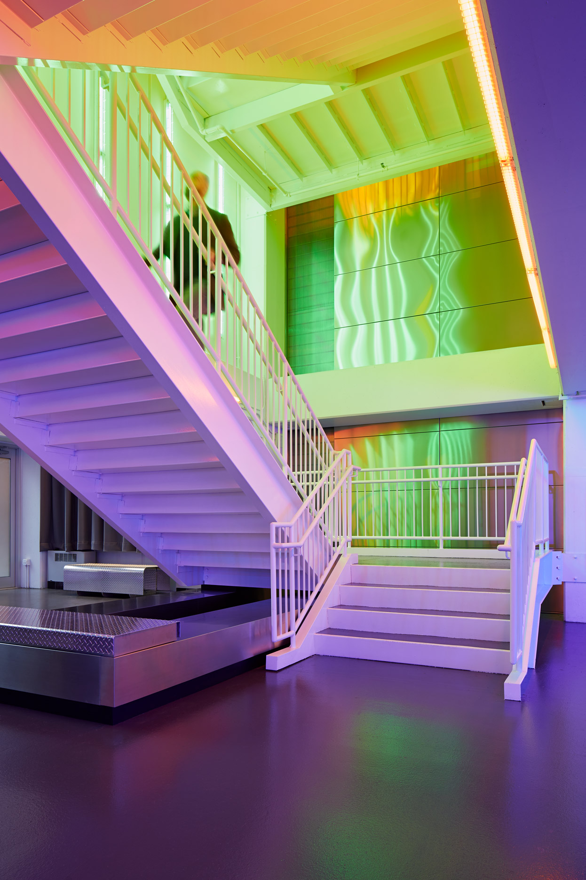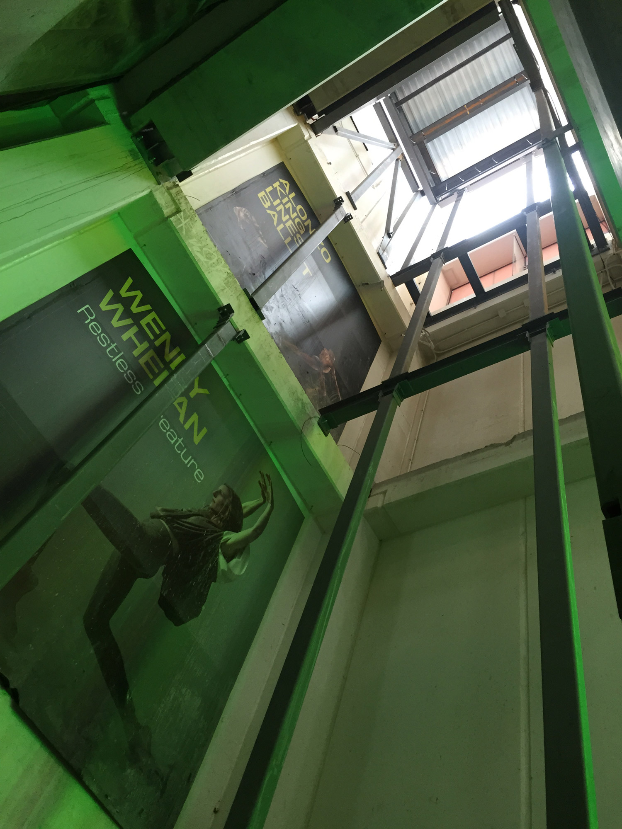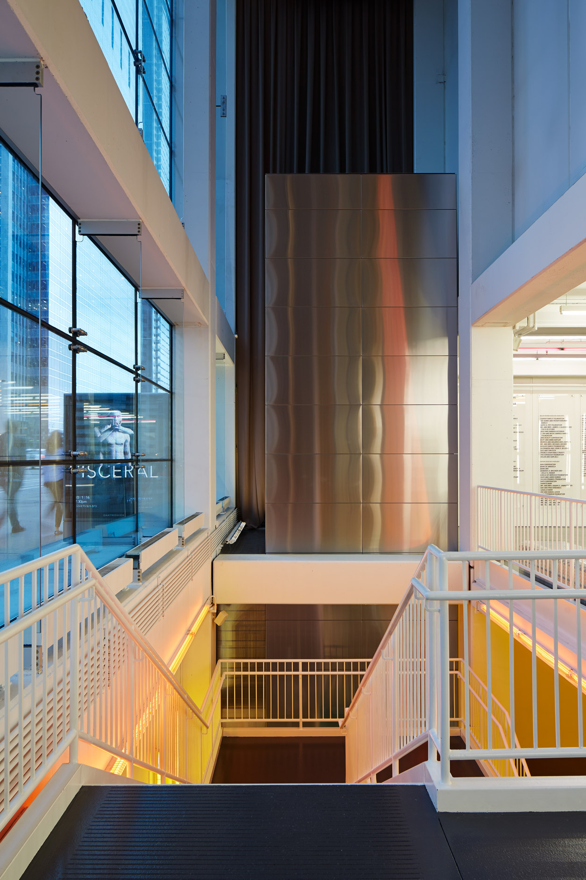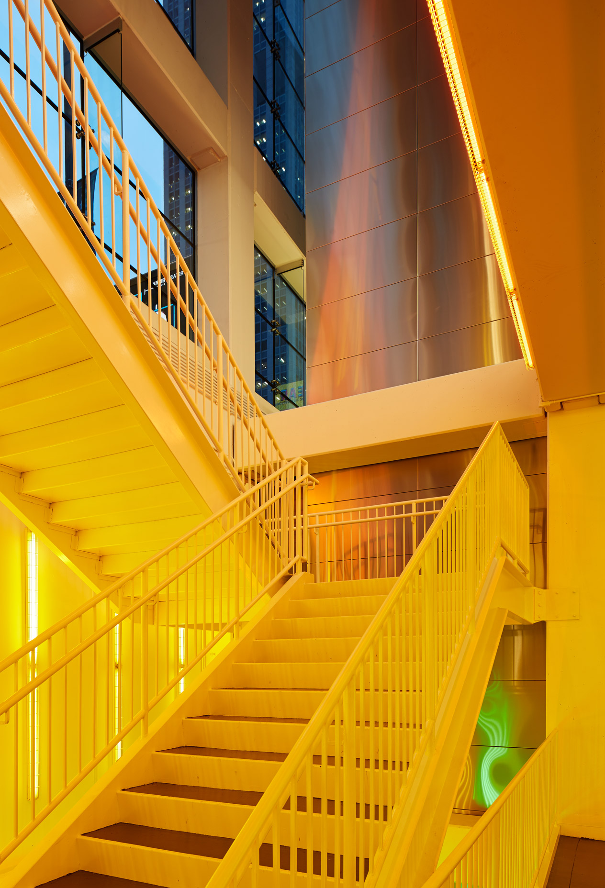Case Study
Hiding a structural renovation in plain sight
Harris Theater
The Joan W. and Irving B. Harris Theater for Music and Dance is Millennium Park’s indoor performing arts venue. The 1,525-seat theater is mostly underground due to the restrictions to building in Grant Park. The $5 million renovation includes expansion of the lobby, installation of two high speed elevators and reconfiguration of monumental stairs.
The challenges included inserting the new circulation elements within an existing building whose precast structural elements are exposed and architecturally finished. The elevator pits were hung from an existing caisson and grade beam foundation. The concealed connections of the new precast required connecting to existing structure not originally designed for the connection.
Intense and exhaustive field evaluation of existing elements was performed to fit the new connections. Ultimately, the connections needed to once again be concealed, much more easily accomplished in new construction than renovation. The resulting solutions met all of the structural and aesthetic challenges.
