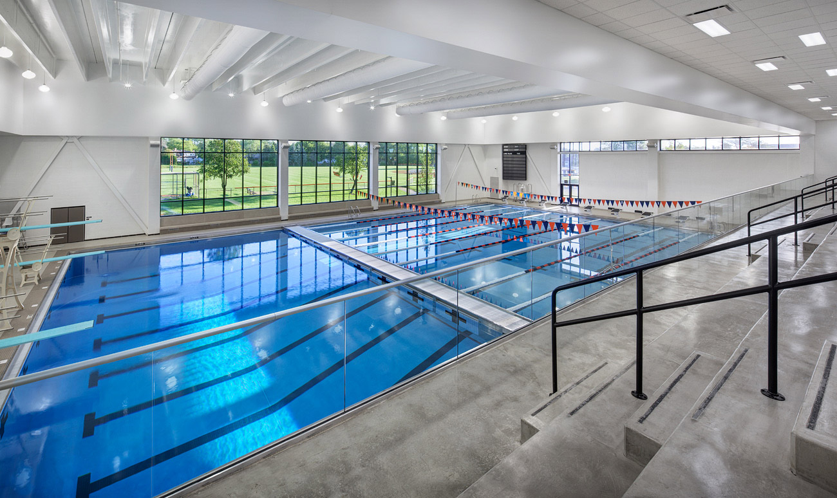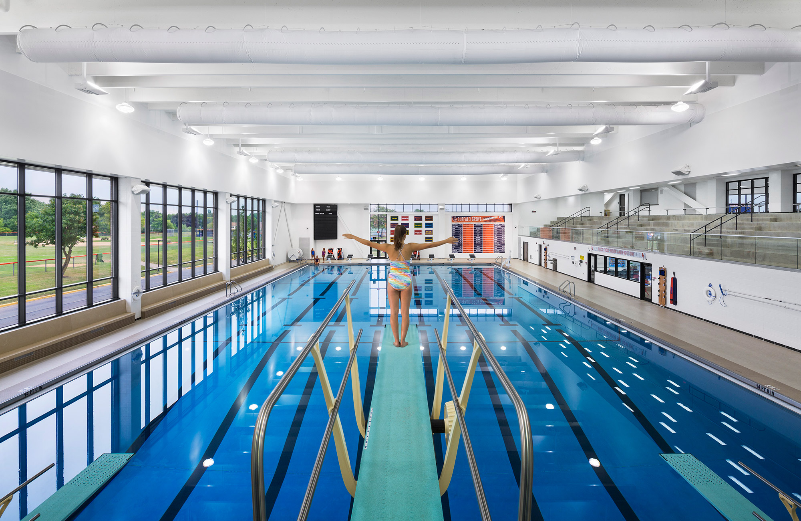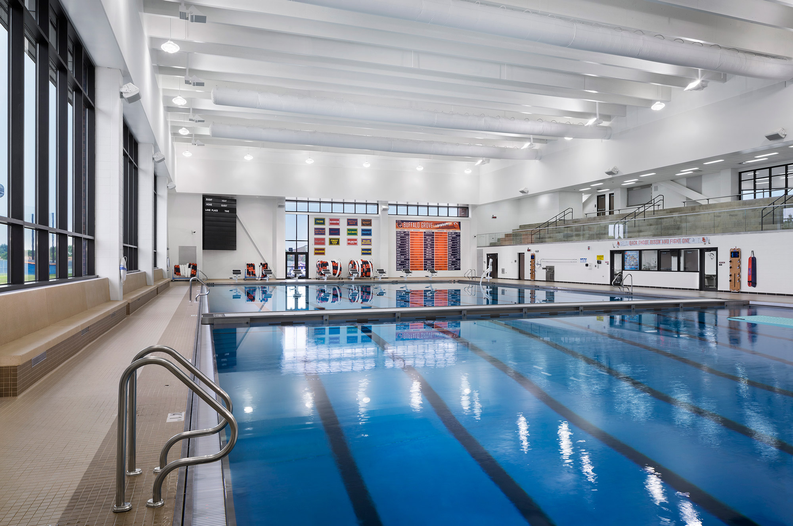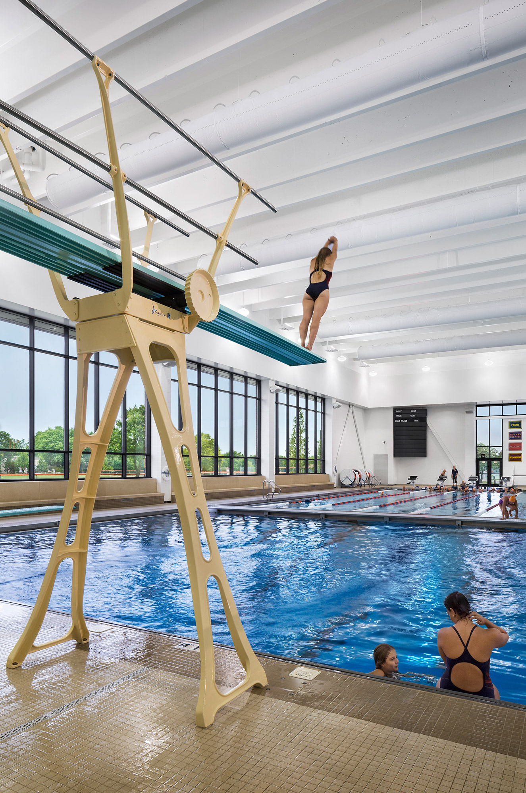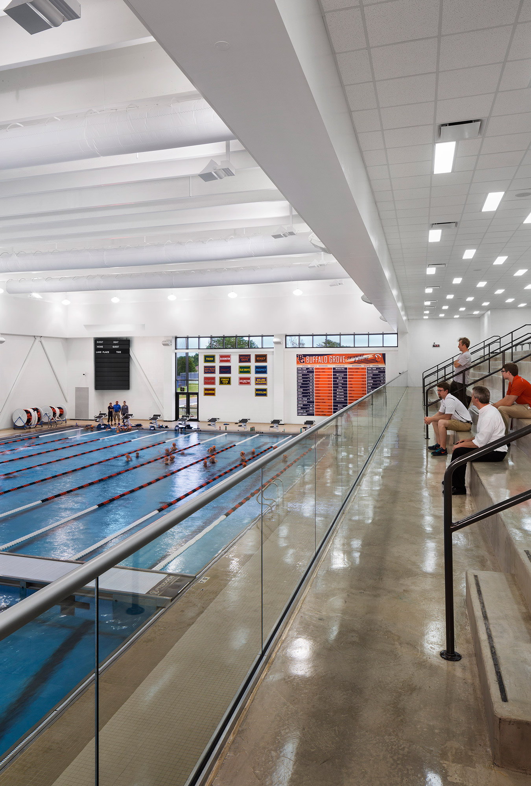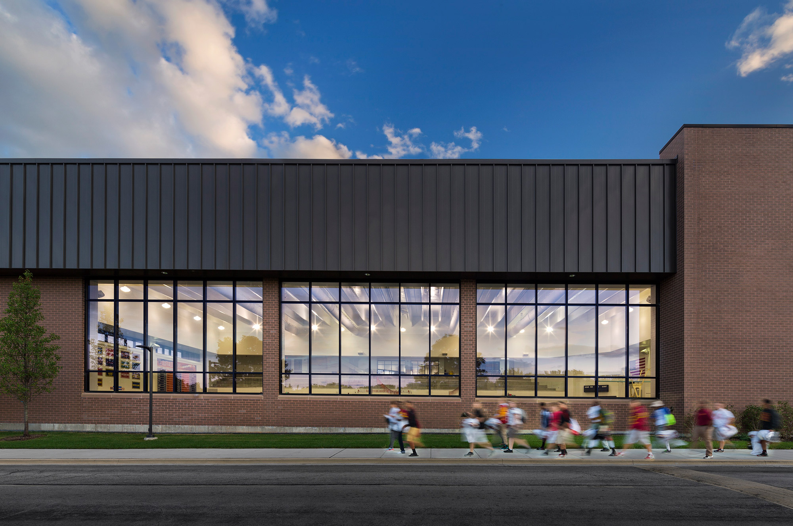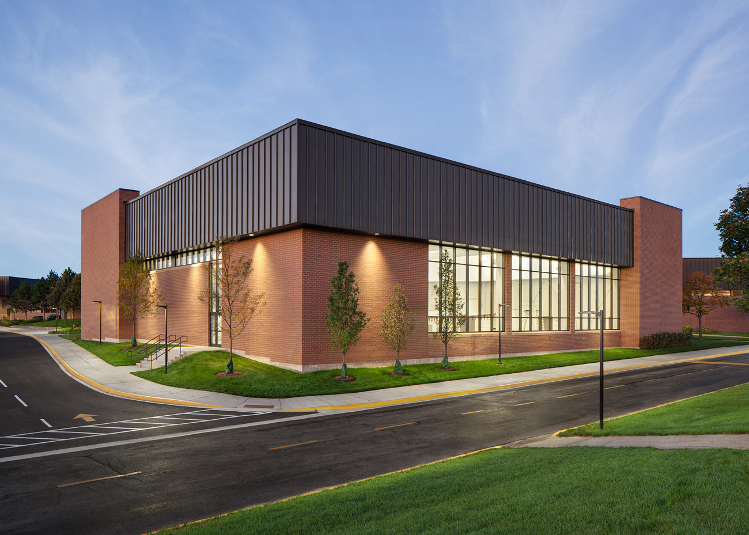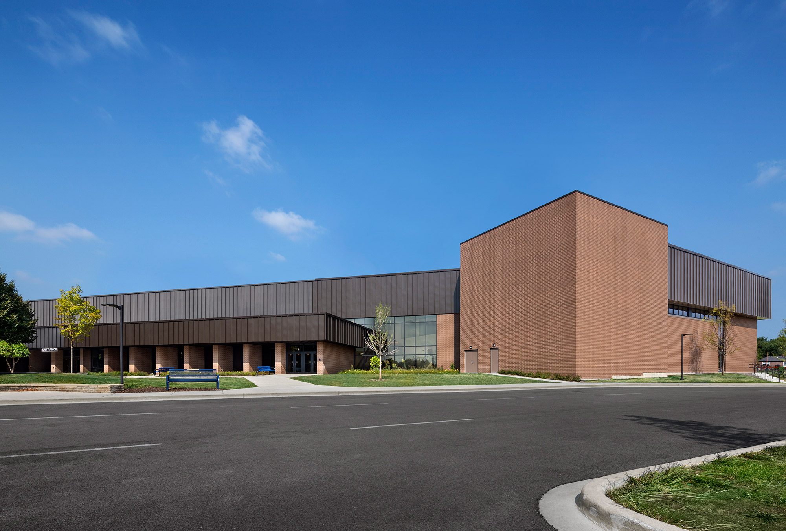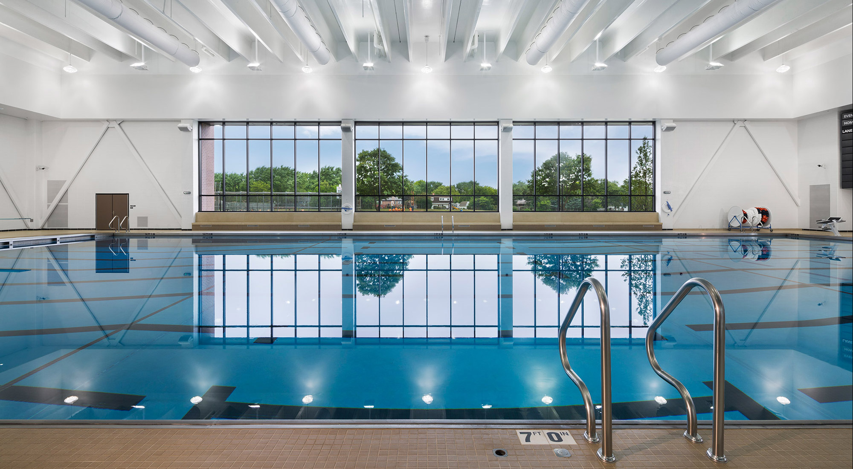K-12 Education / Expansion + Modification
Buffalo Grove High School Natatorium
Township High School District 214
31,000 SF
Buffalo Grove, Illinois
STR Partners LLC
Pushing the envelope of standard precast framing, TSG worked with the precaster to design 4 foot deep, 110 foot clear span, double tees supported on a structural steel frame. The steel frame allowed for a large window wall to create a bright naturally lit natatorium. TSG teamed up with the contractor to develop an internal temporary bracing system for the steel frame using cables and a construction sequence to erect the massive 15 precast double tees which the architect fondly referred to as “skyhooks.” TSG’s creativity in solving both design and construction challenges on this project, optimizing and combining various structural materials, translated into an elegant, efficient and a Leed certified sustainable building where the exposed structure is an integral part of the architecture.
(Photos: Padgett & Company Inc.)
