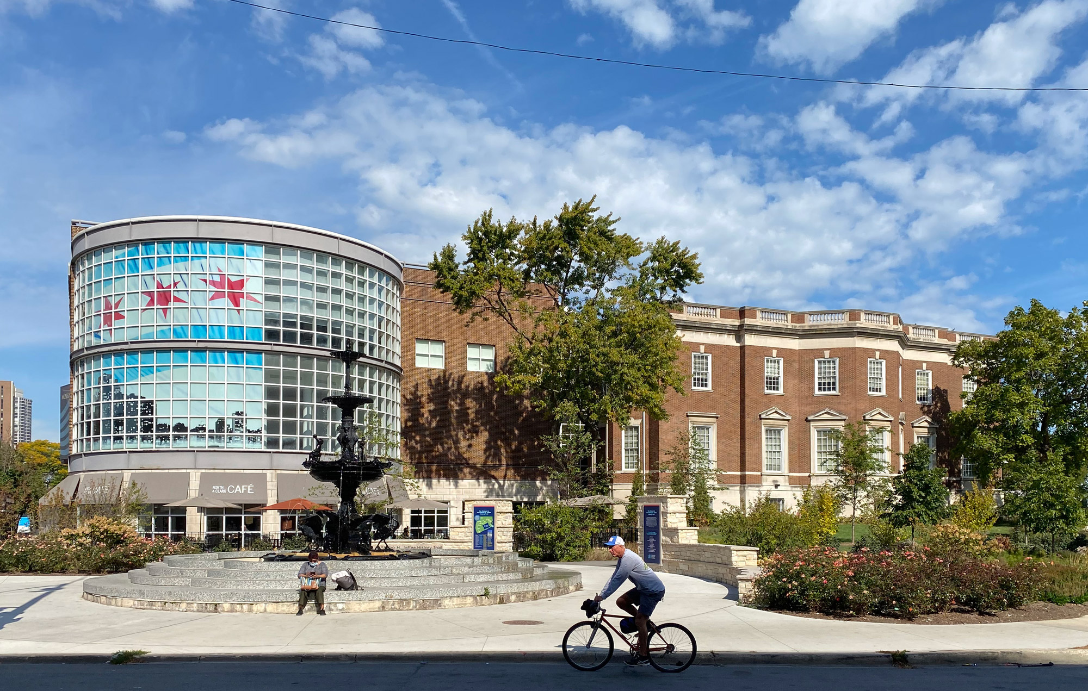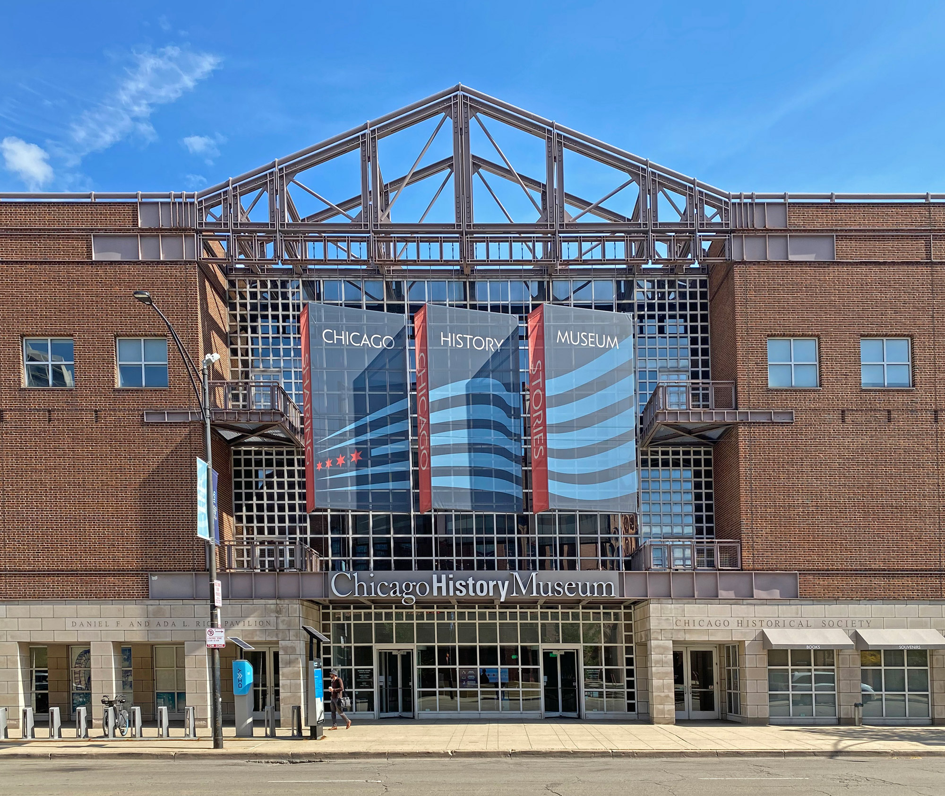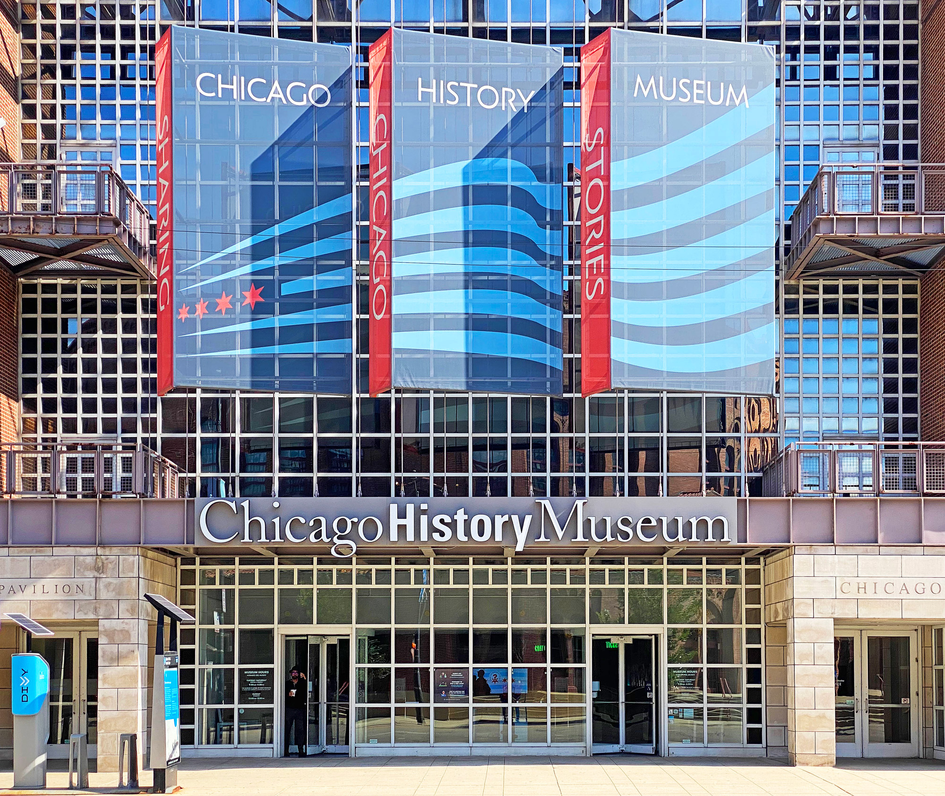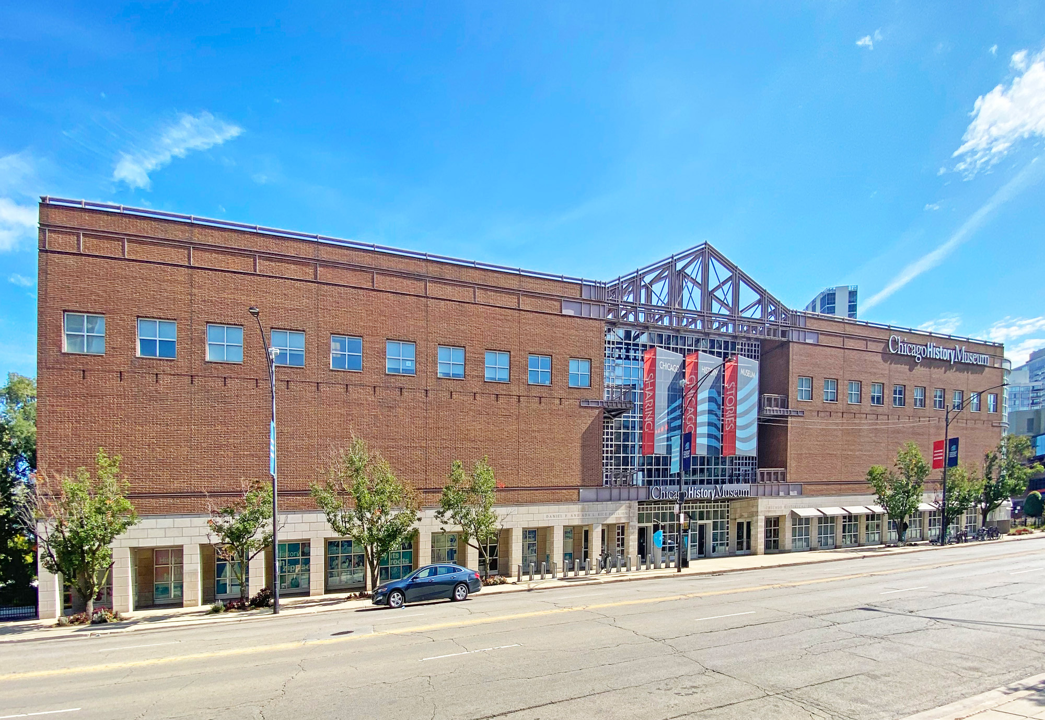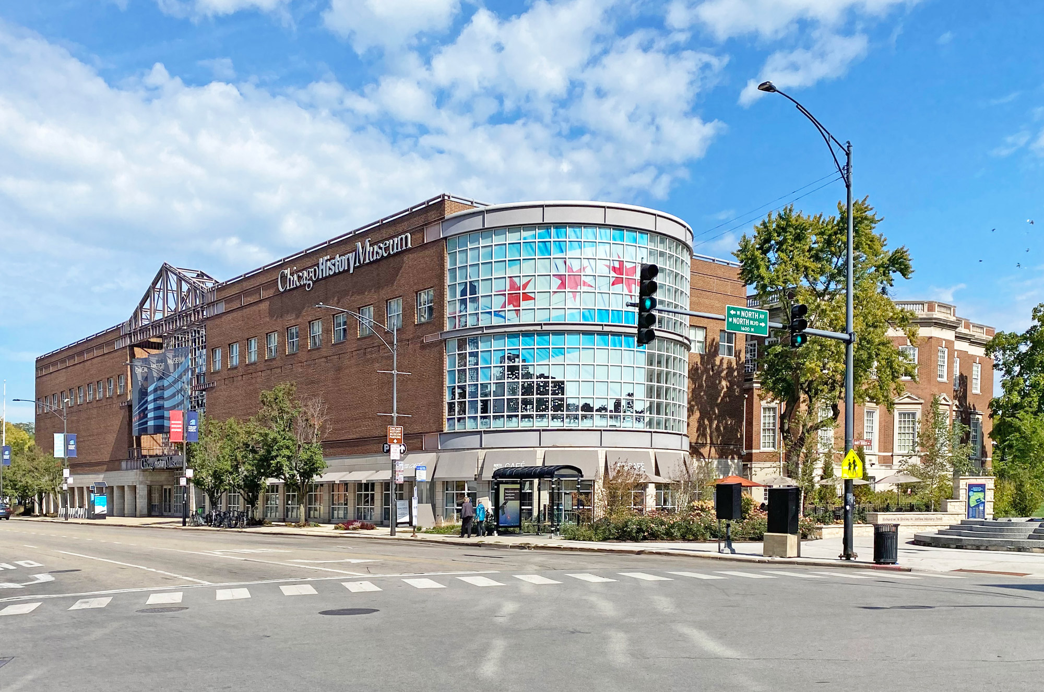Museum + Performing Arts / Expansion + Modification
Chicago History Museum
Client
Chicago Historical Society
Size
5,290 square feet renovation
Location
Chicago, Illinois
Strategic Partners
HBRA Architects
W.B. Olson, Inc.
Inserting a new ventilation system below an existing seating slab of an auditorium required penetrating a slab above a crawlspace scores of times. Understanding the structure would be easy, had drawings been available. TSG solved the problem by working with the contractor and developing an investigation plan and followed through during construction.
