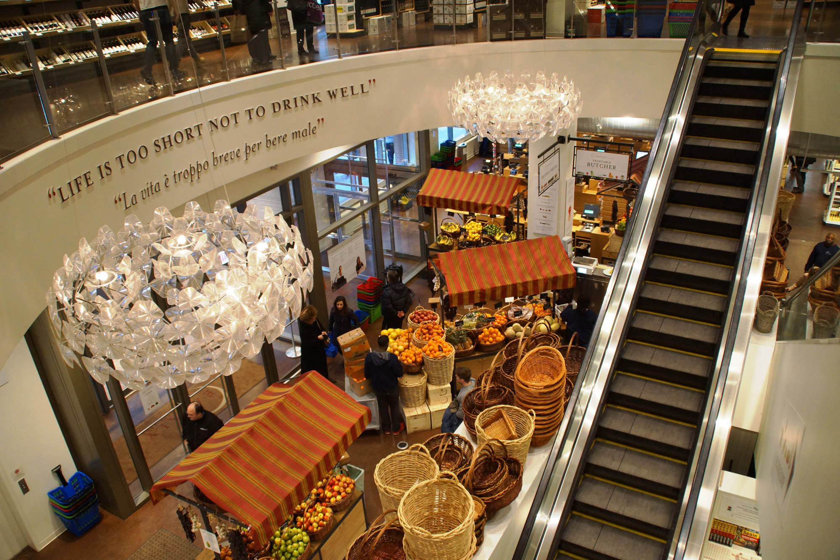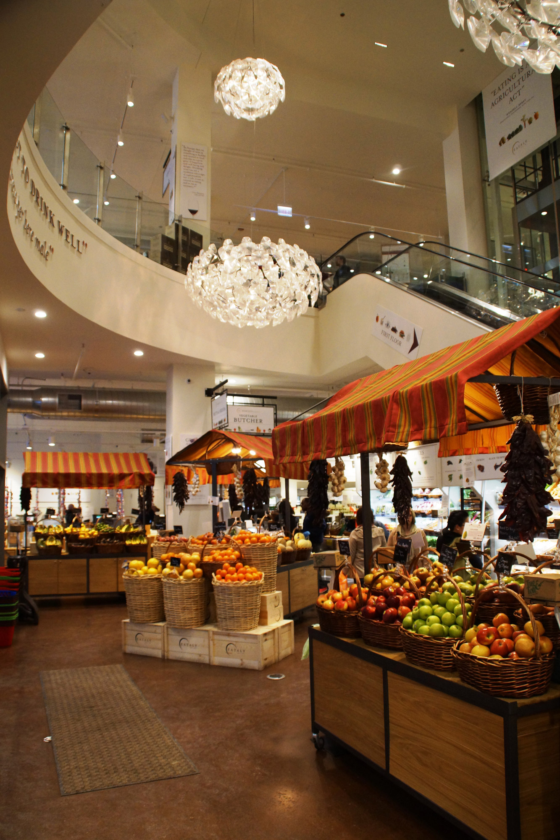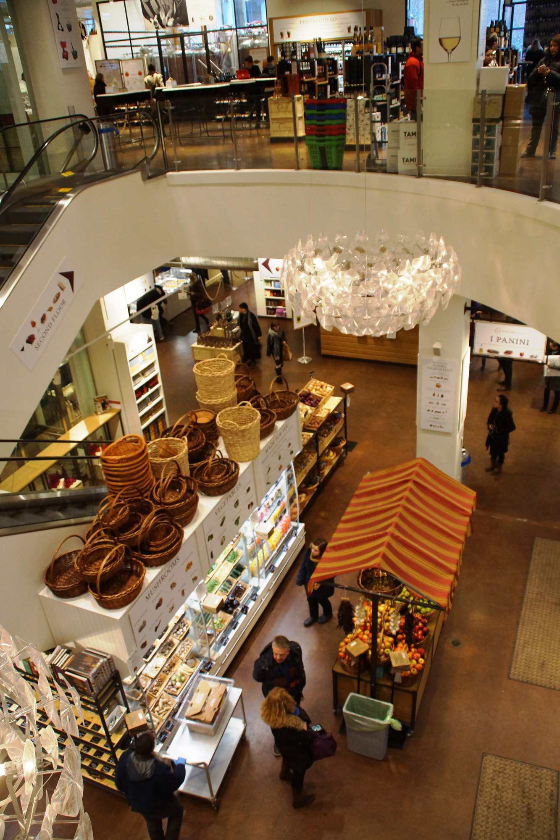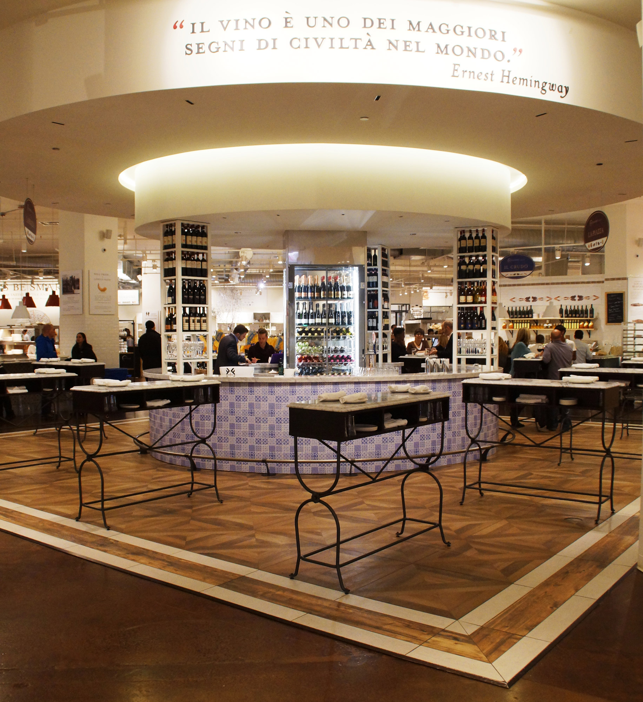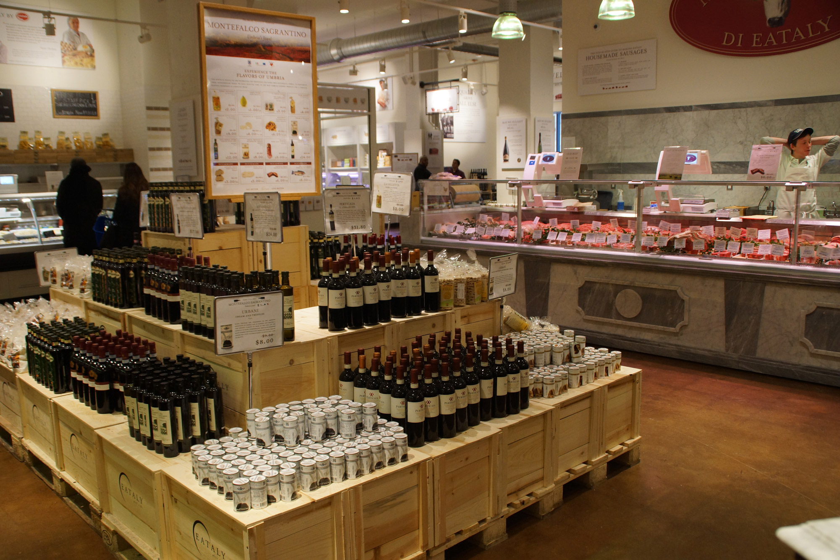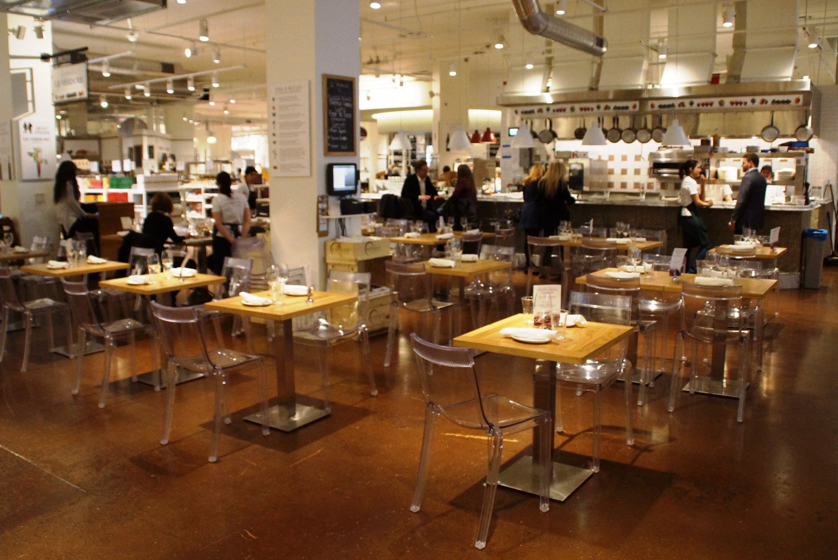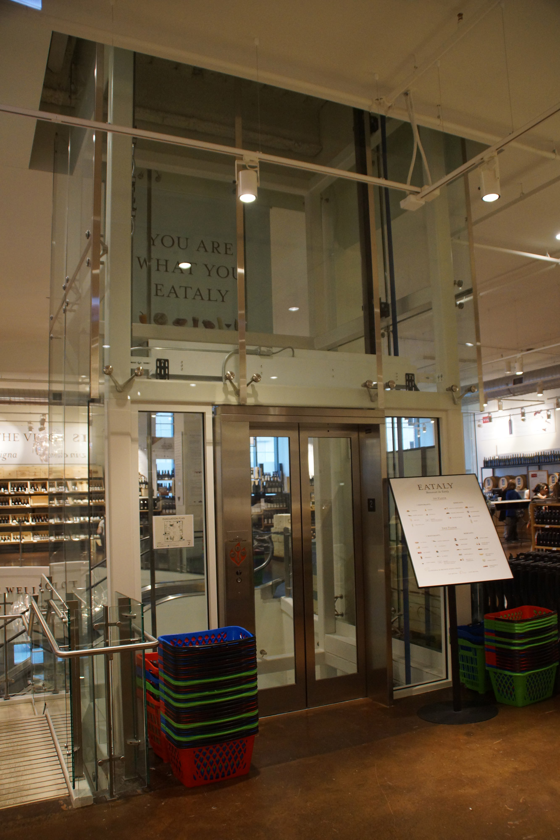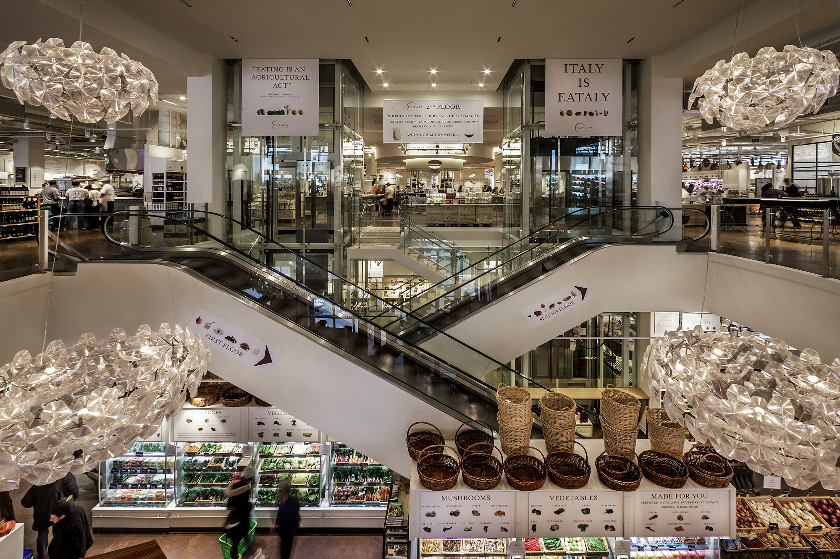Restaurants / Retail / Adaptive Reuse
Eataly
Client
Mario Batali, Joe Bastianich and Lidia Matticchio Bastianich
Size
63,000 SF renovation
Location
Chicago, Illinois
Strategic Partners
OKW Architects, Inc.
Bulley & Andrews, LLC
Awards
SEAOI Award of Merit, 2014
Chicago Building Congress Award of Merit, 2014
Complexity under pressure describes this renovation of an existing retail space into a 63,000 square foot, two-story food and drink emporium. With a tight twelve month timeline from schematics to delivery, the project team completed this $20 million plus project on time, which included 23 food stations and restaurants, new escalators, glass elevators, forklift warehouse space, brewery and bakery ovens.
