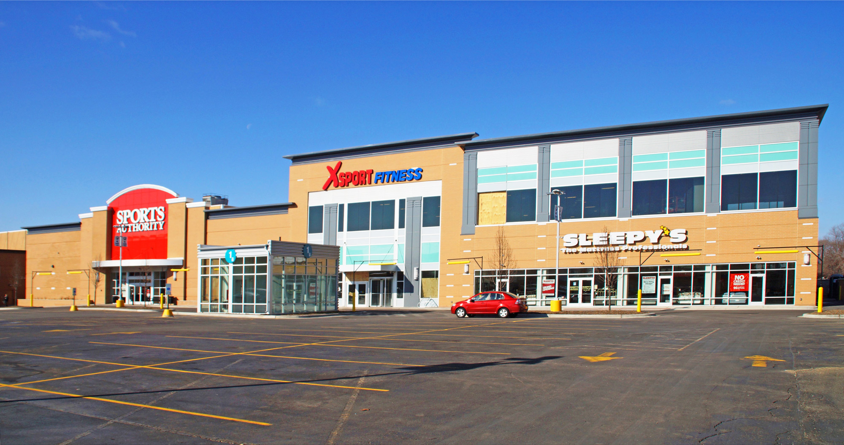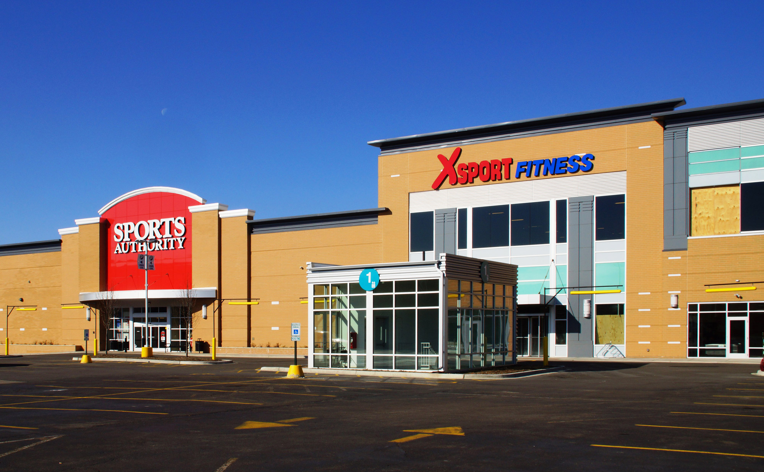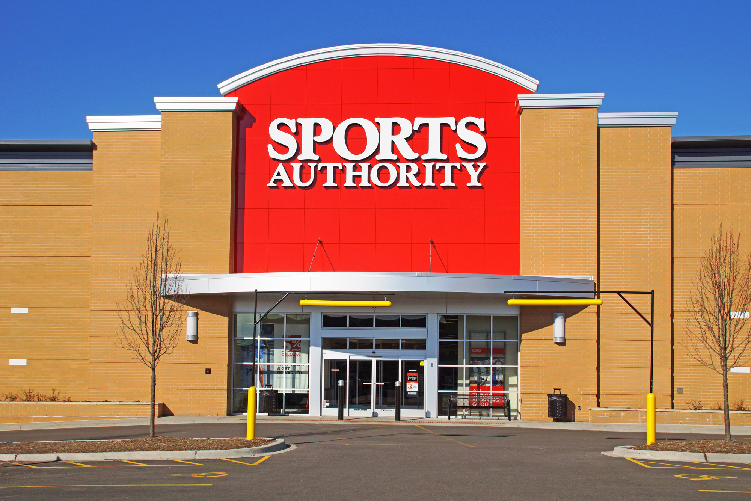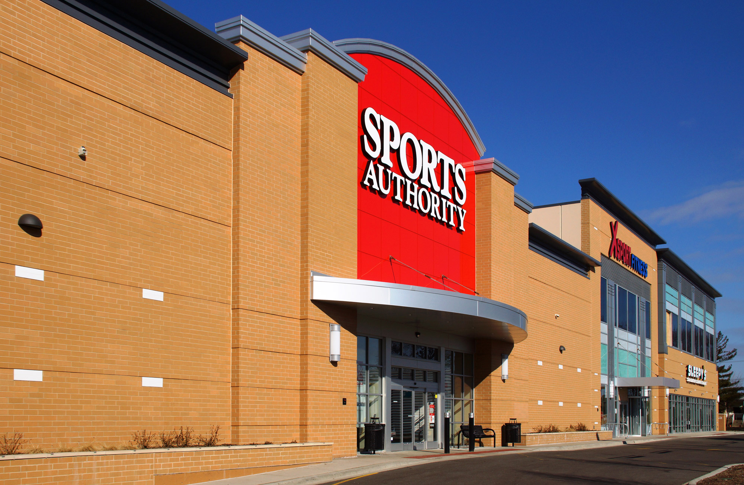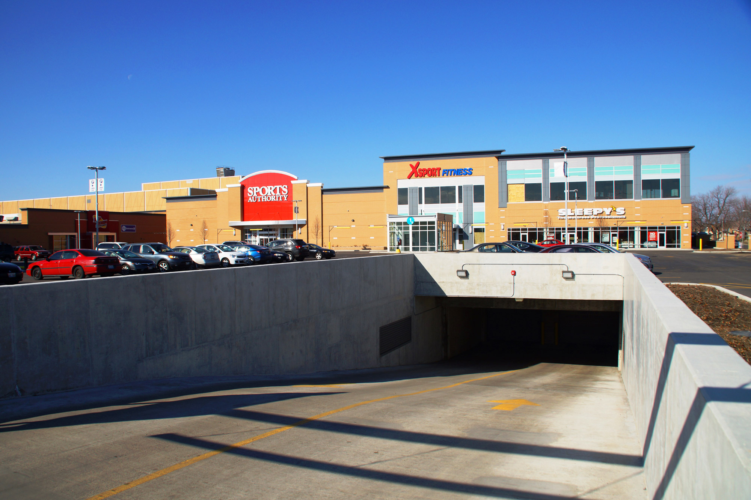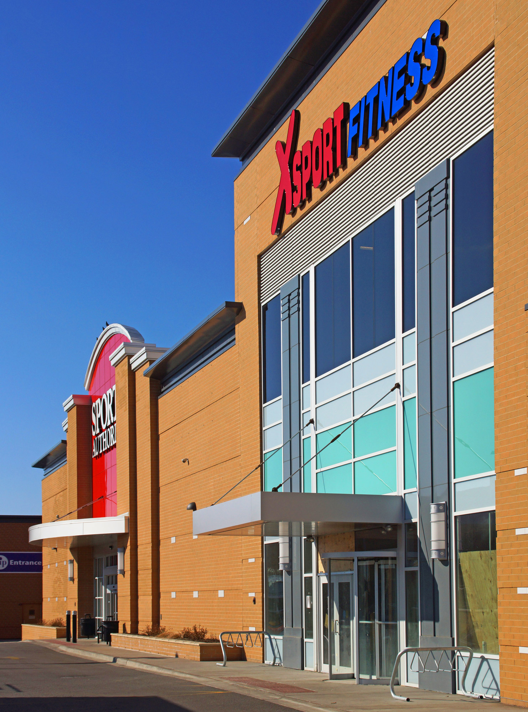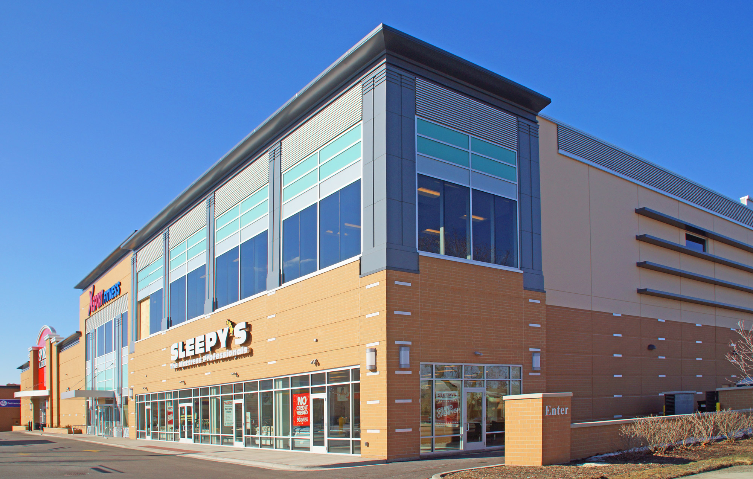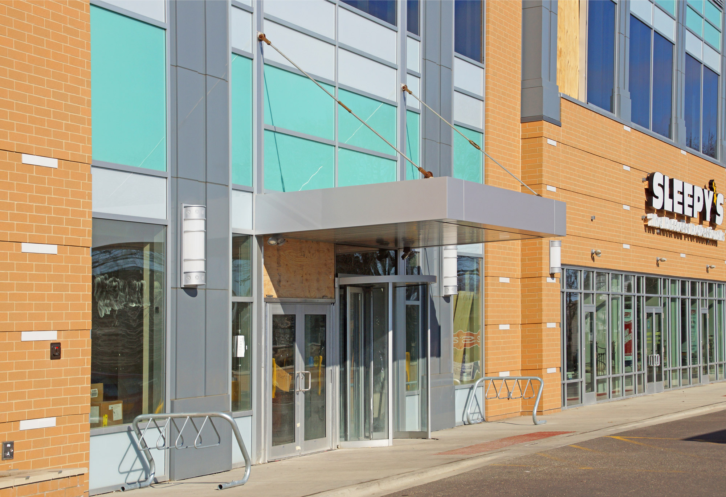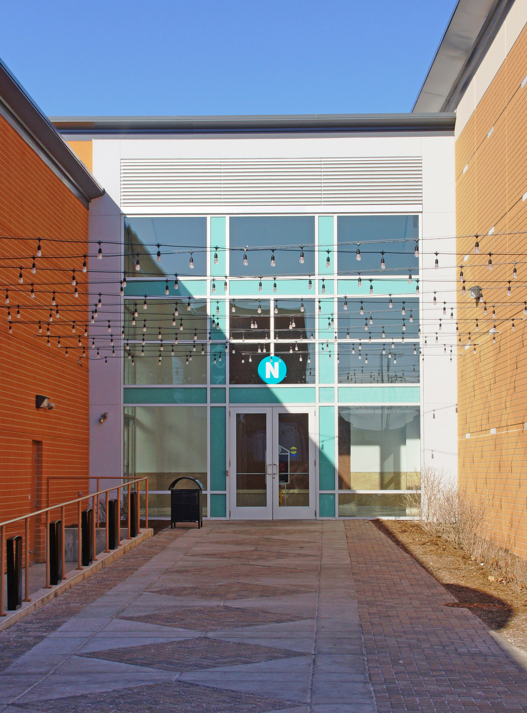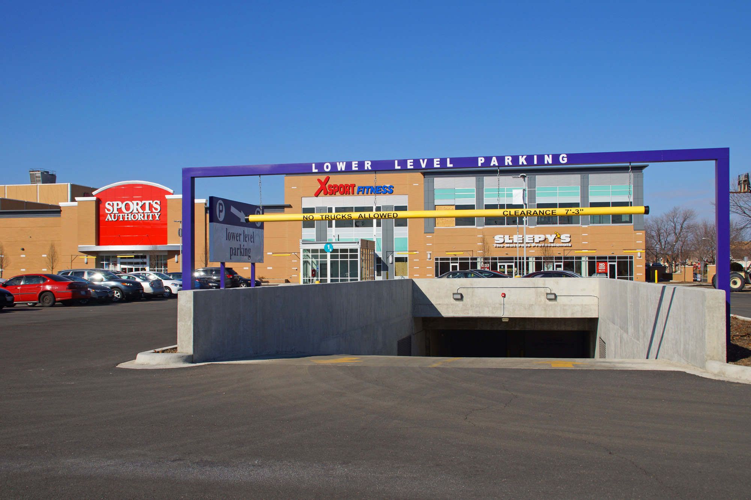Retail / Adaptive Reuse / Expansion + Modification
Harlem Irving Plaza Addition
Client
Harlem Irving Companies
Size
93,000 SF new expansion
Location
Norridge, Illinois
Strategic Partners
OKW Architects, Inc.
G.A. Johnson & Son
Retail renovation and addition? No problem. But what to do with that basement office and the need for more parking? The Harlem Irving Plaza expansion involved 93,000 square feet of new retail construction, several thousand more square feet of retail renovation. But most creatively the renovation included conversion of an existing below grade office into a parking garage with new vehicular access ramps and elevators carved into the existing structure.
