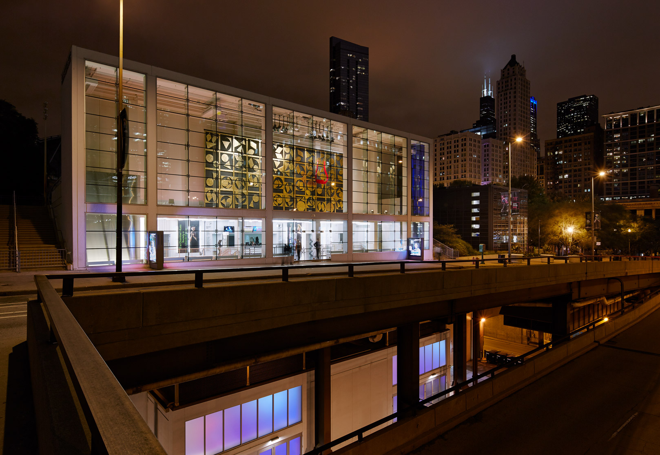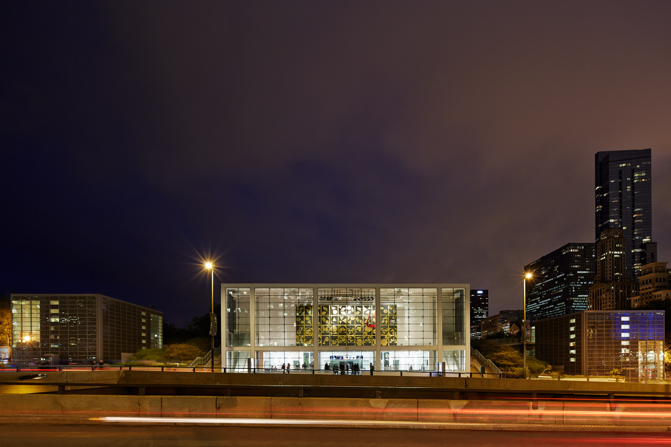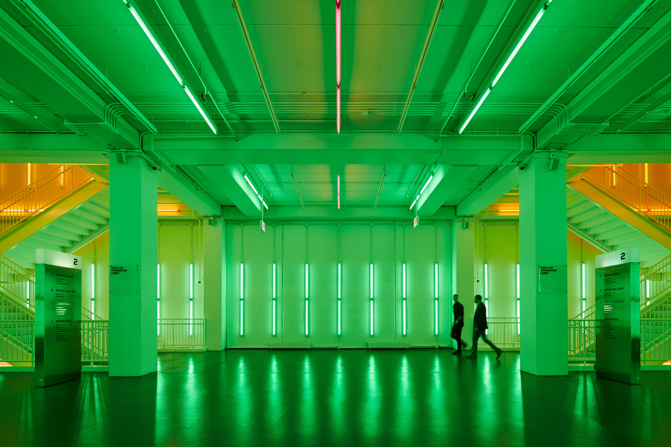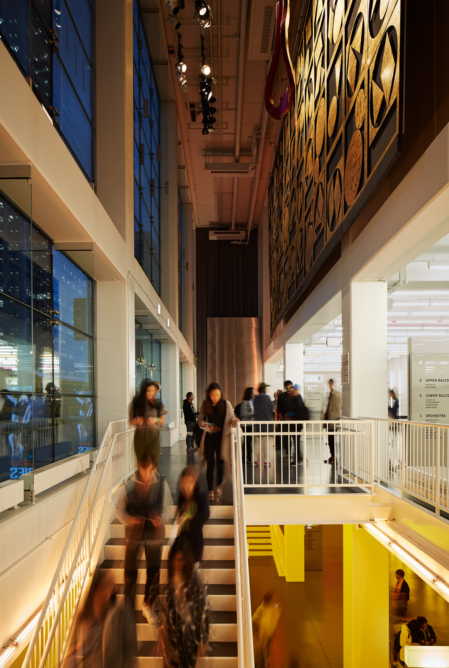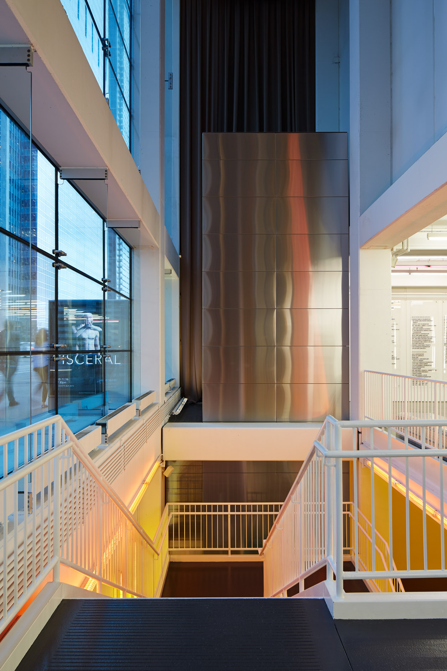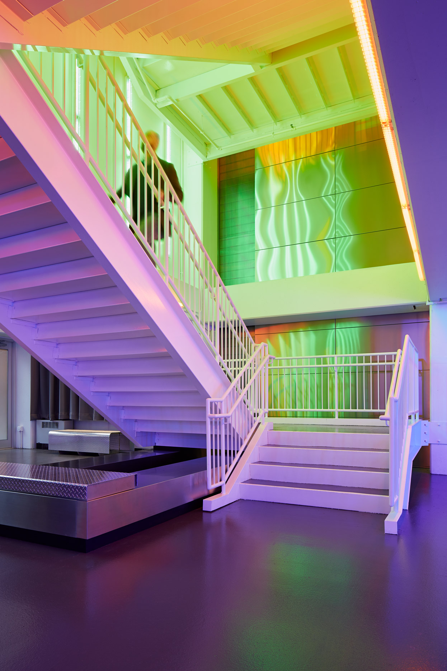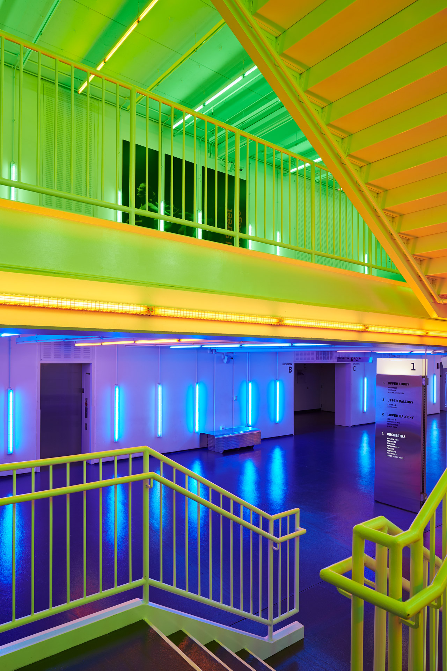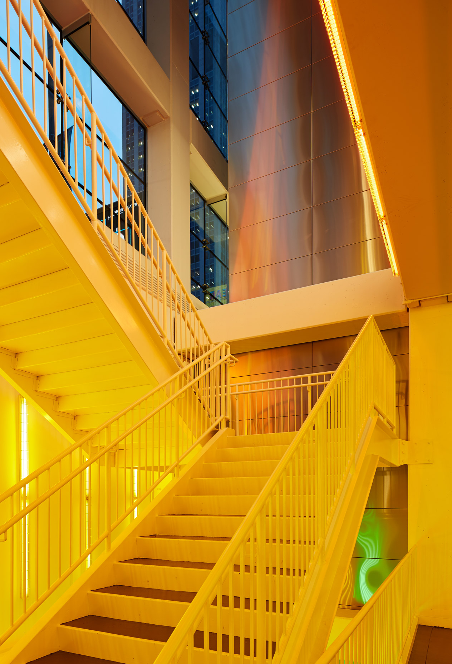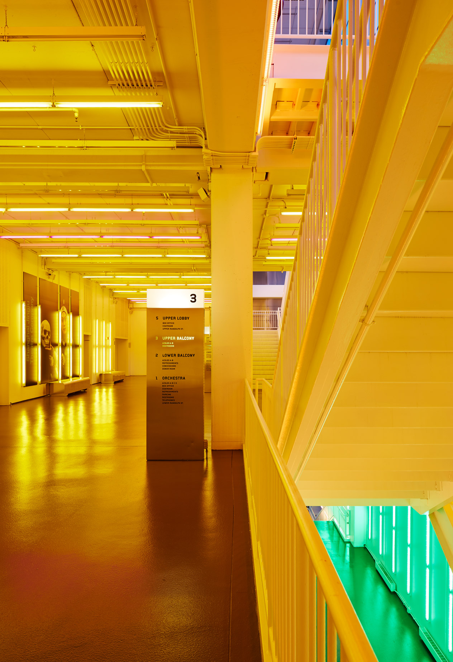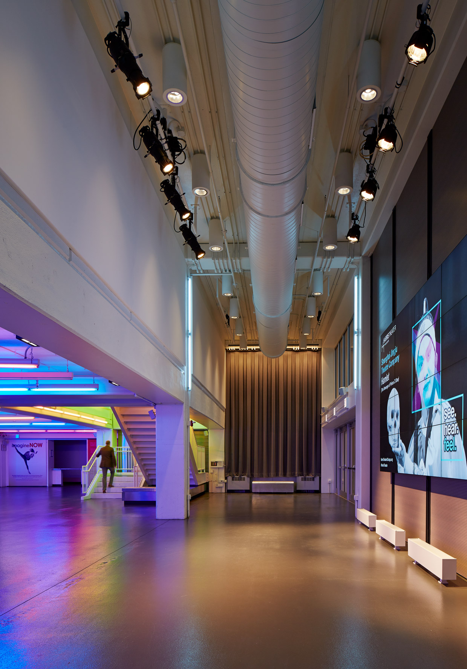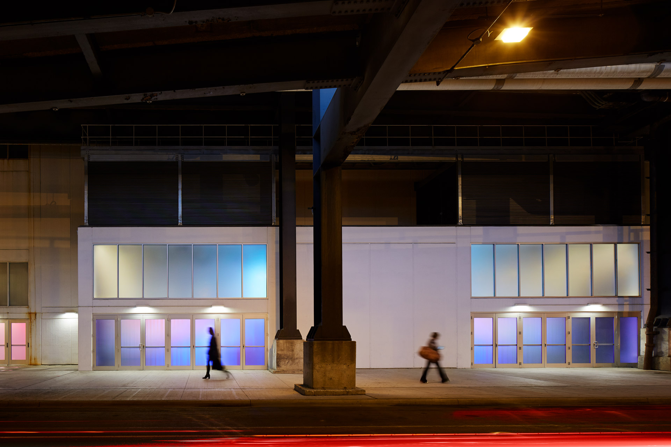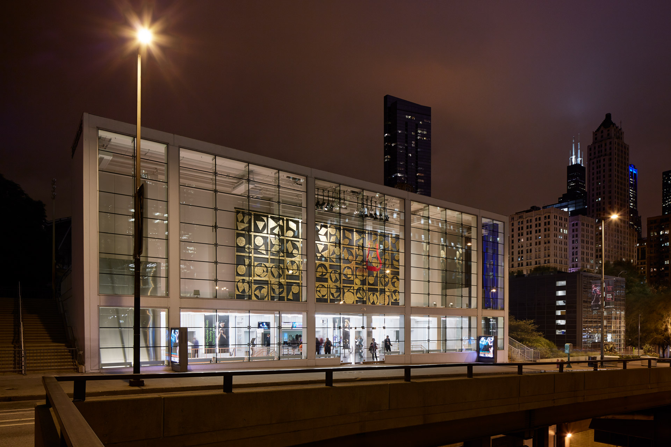Museum + Performing Arts / Expansion + Modification
Harris Theater
Client
City of Chicago
Size
$5 million renovation
1,200 SF lobby addition
Location
Chicago, Illinois
Strategic Partners
HBRA Architects
Turner Construction Company
It’s not easy to hide a structural renovation when your structure is architecturally exposed. This $5 million renovation of Millennium Park’s indoor performing arts venue required the renovation of existing precast elements with concealed connections. The 1,525-seat theater is mostly below ground. The challenging renovation included expansion of the lobby, installation of two high speed elevators and reconfiguration of monumental stairs, all to improve access and circulation. Intense and exhaustive field evaluation of existing elements was performed to fit the new connections and conceal them.
