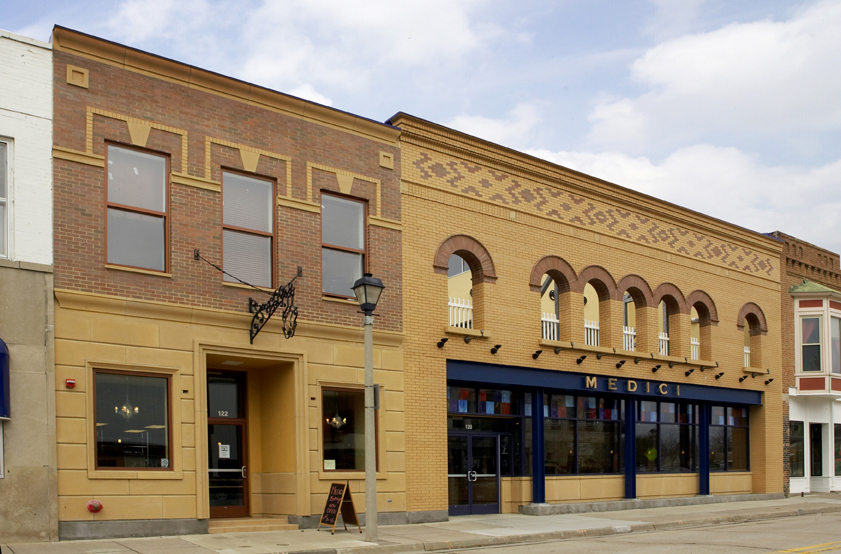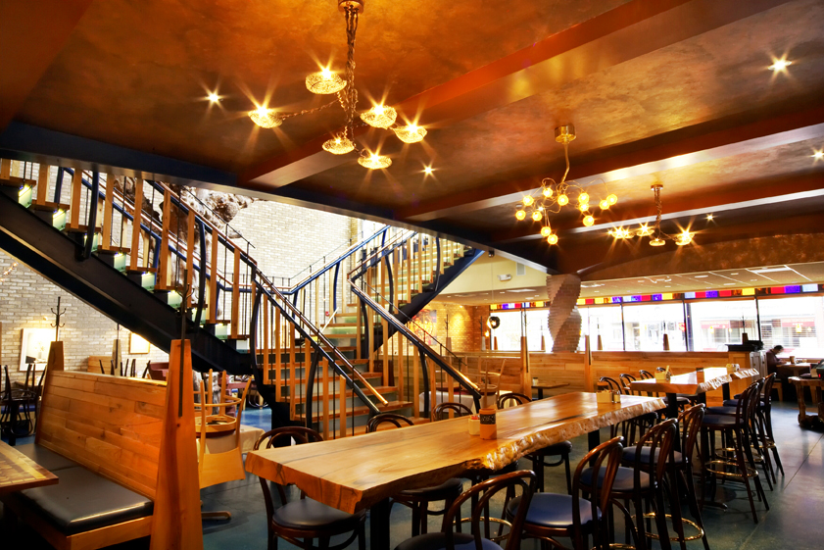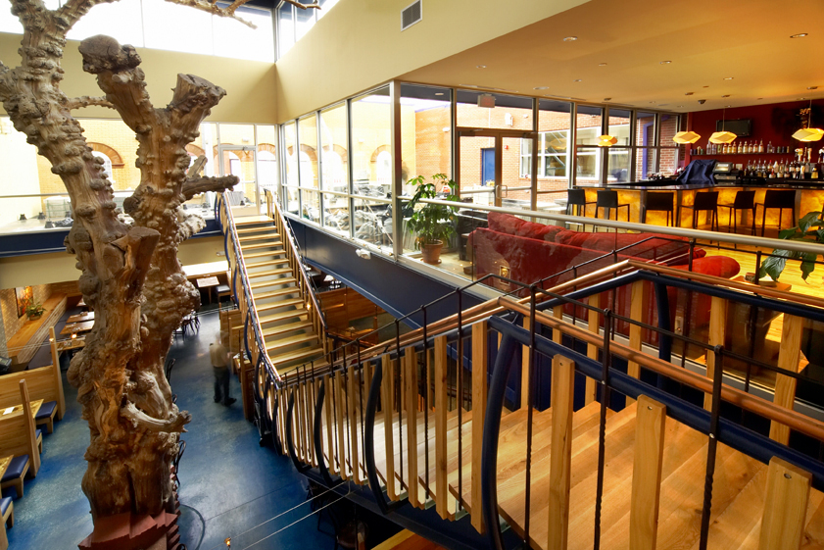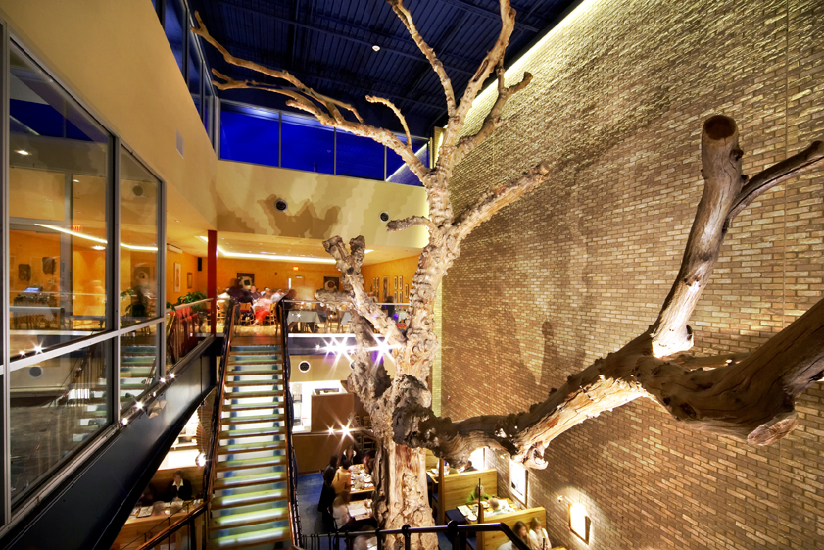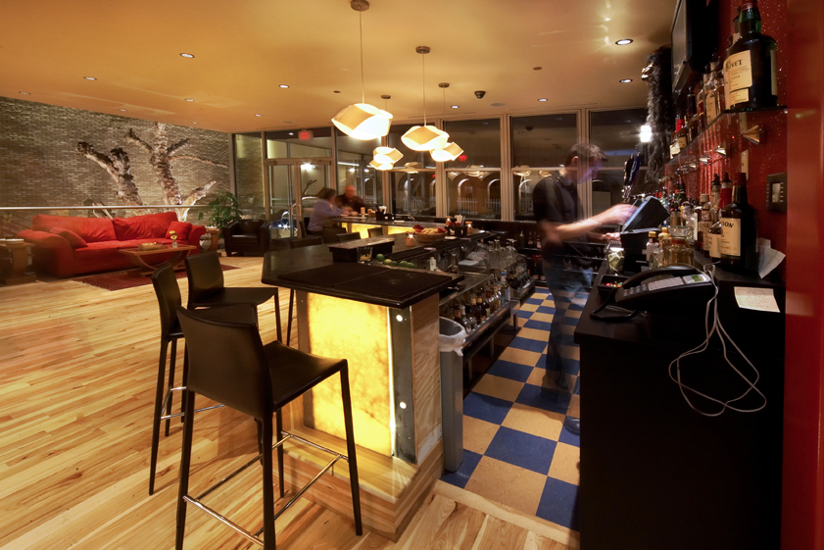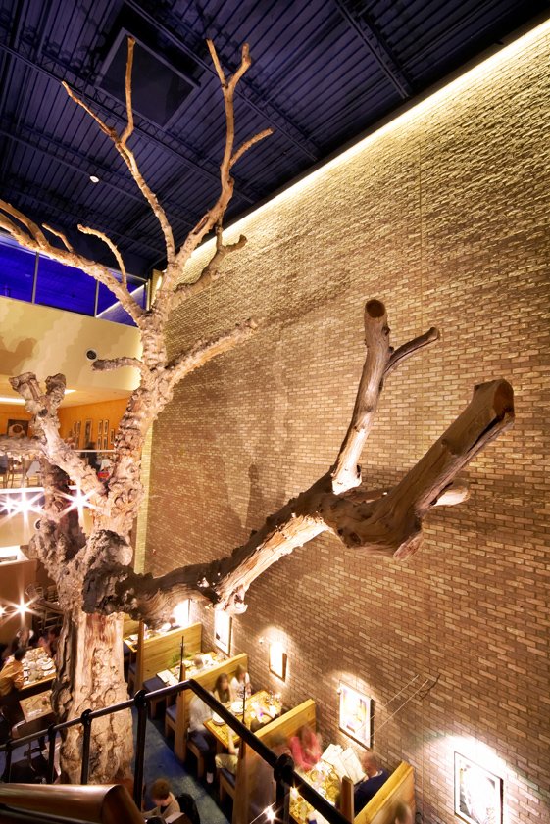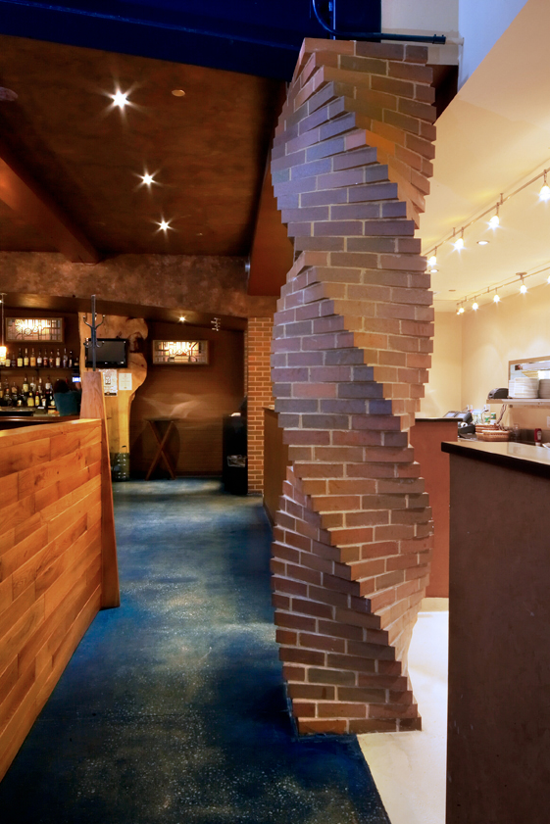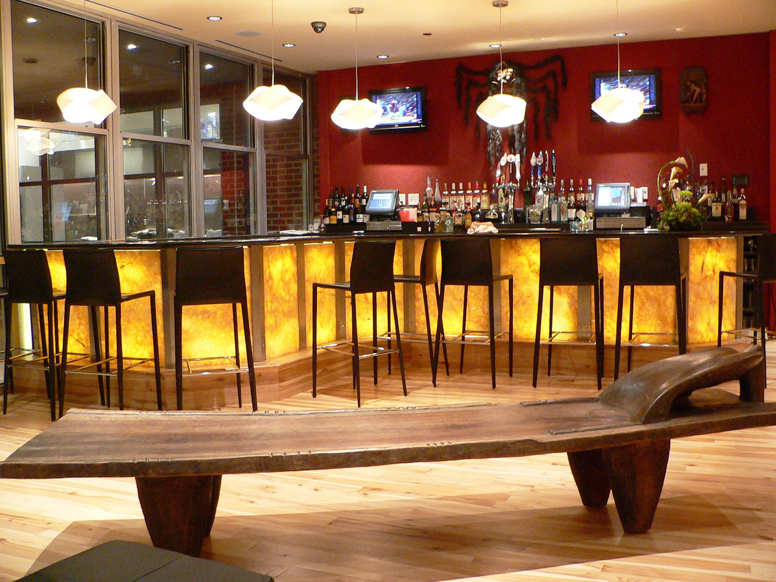Restaurants / Adaptive Reuse / Expansion + Modification
Medici Restaurant & Bakery
Client
Morsbachs and Steinman families
Size
11.500 SF addition
Location
Normal, Illinois
Strategic Partners
Behr Design Studio, Ltd.
Felmley Dickerson Co.
How to make a new restaurant fit in to an older downtown? Design the facade to harken back to an original building on the site demolished a few decades prior to this construction. The design of a new 11,500 two-story restaurant with basement building addition to an existing building, created an iconic eating establishment in a historic retail district. The structure includes a swooping ornamental stair and a tree anchoring a sunlight filled atrium.
(Photos: Paul Steigmaier)
