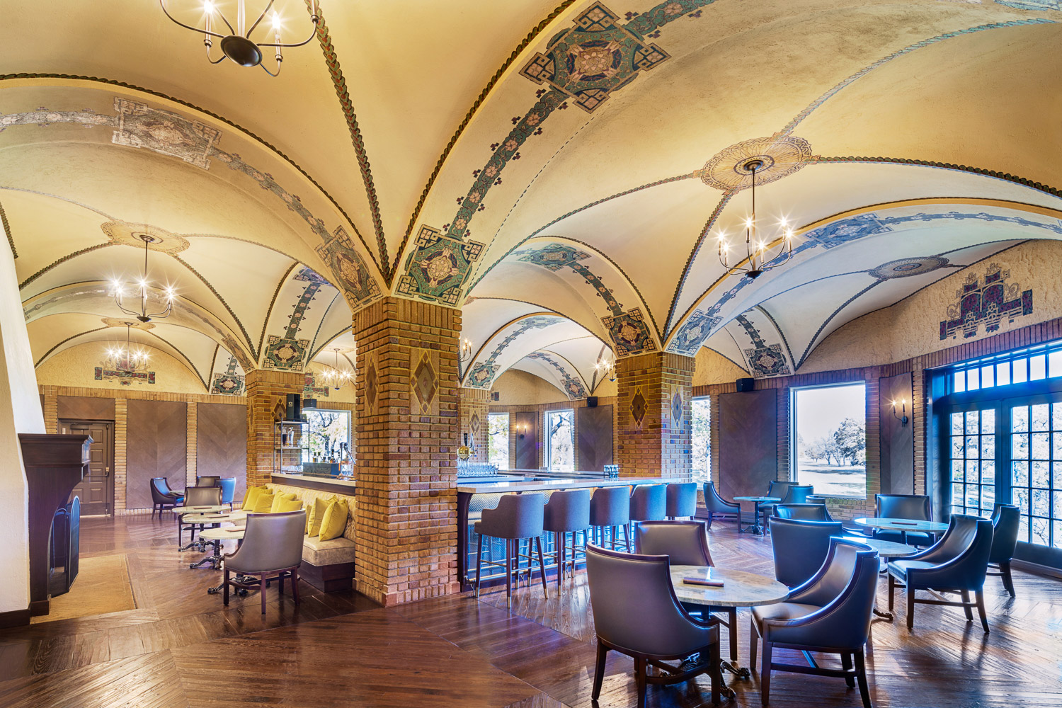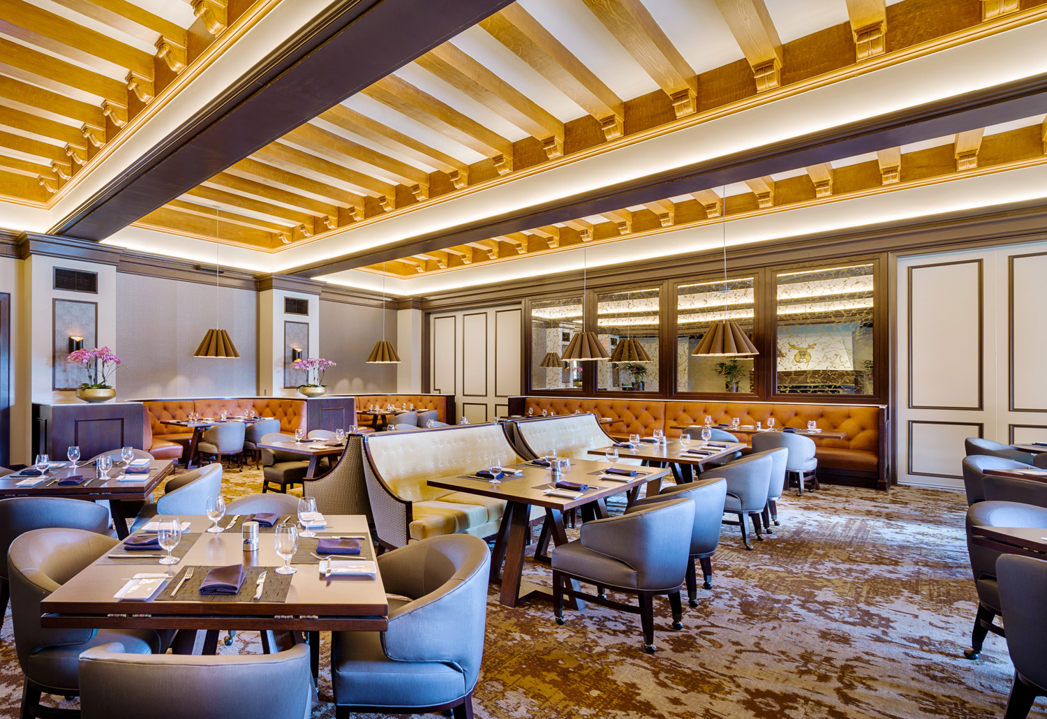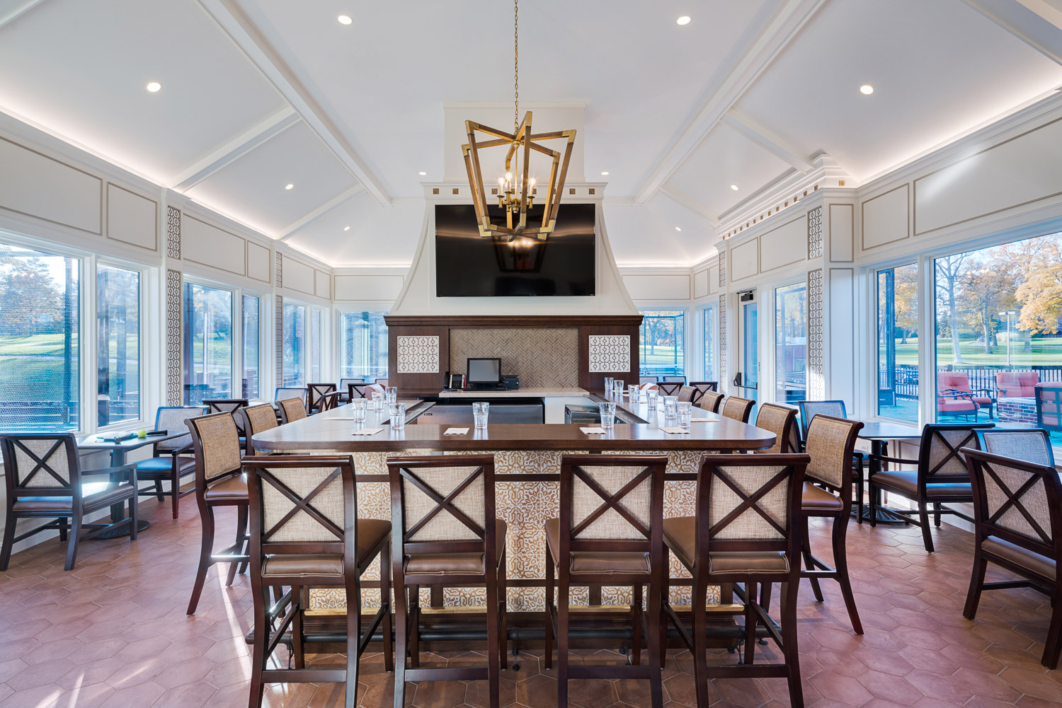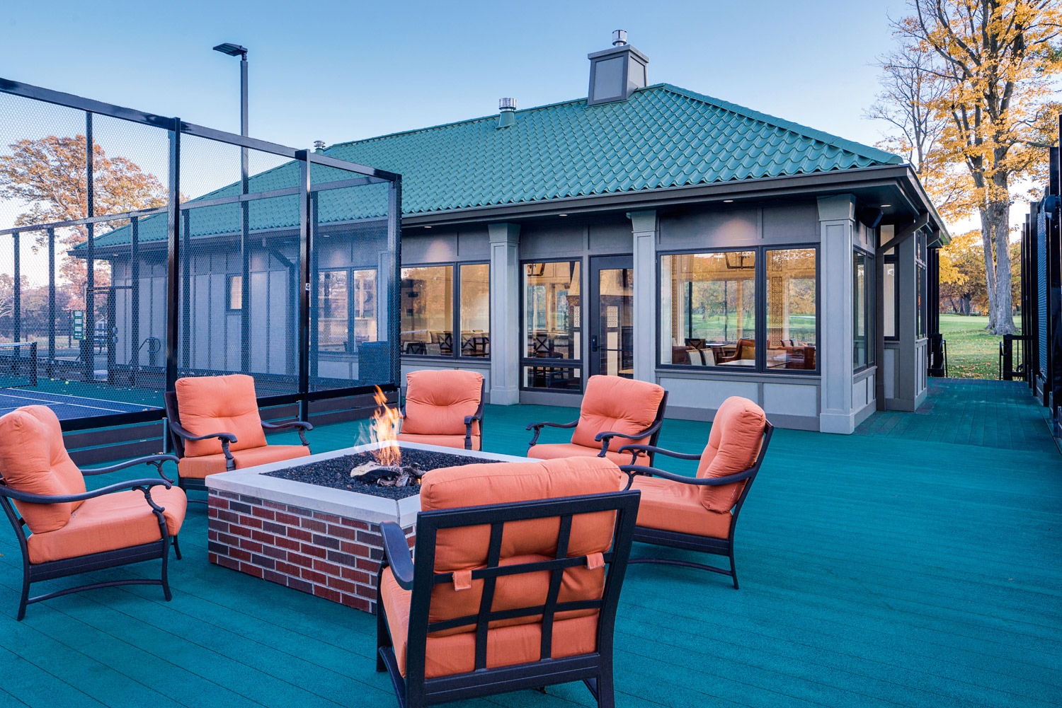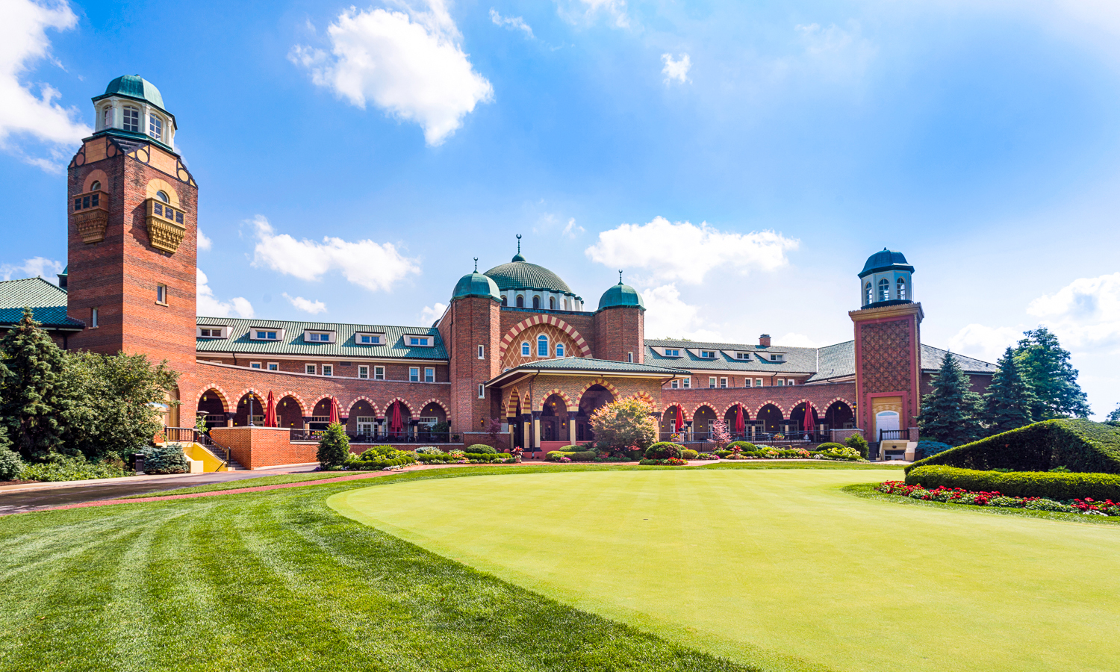Recreation / Expansion + Modification
Medinah Country Club
Client
Medinah Club Members
Scope
Multiple interior and exterior projects
Location
Medinah, Illinois
Strategic Partners
OKW Architects, Inc.
Summit Design + Build, LLC
TSG performed several renovations in this 1925 Byzantine-style clubhouse with Oriental, Louis XIV and Italian architectural influences. Reconfigured portions of the structure in a dining hall removing bearing walls, adding stairways, supporting new mechanical equipment and allowing penetrations for distribution. Additional projects included a new Golf Performance Center, Paddle Hut, pool side renovations and upper terrace overlooking the course.
(Photos: Wayne Cable)
