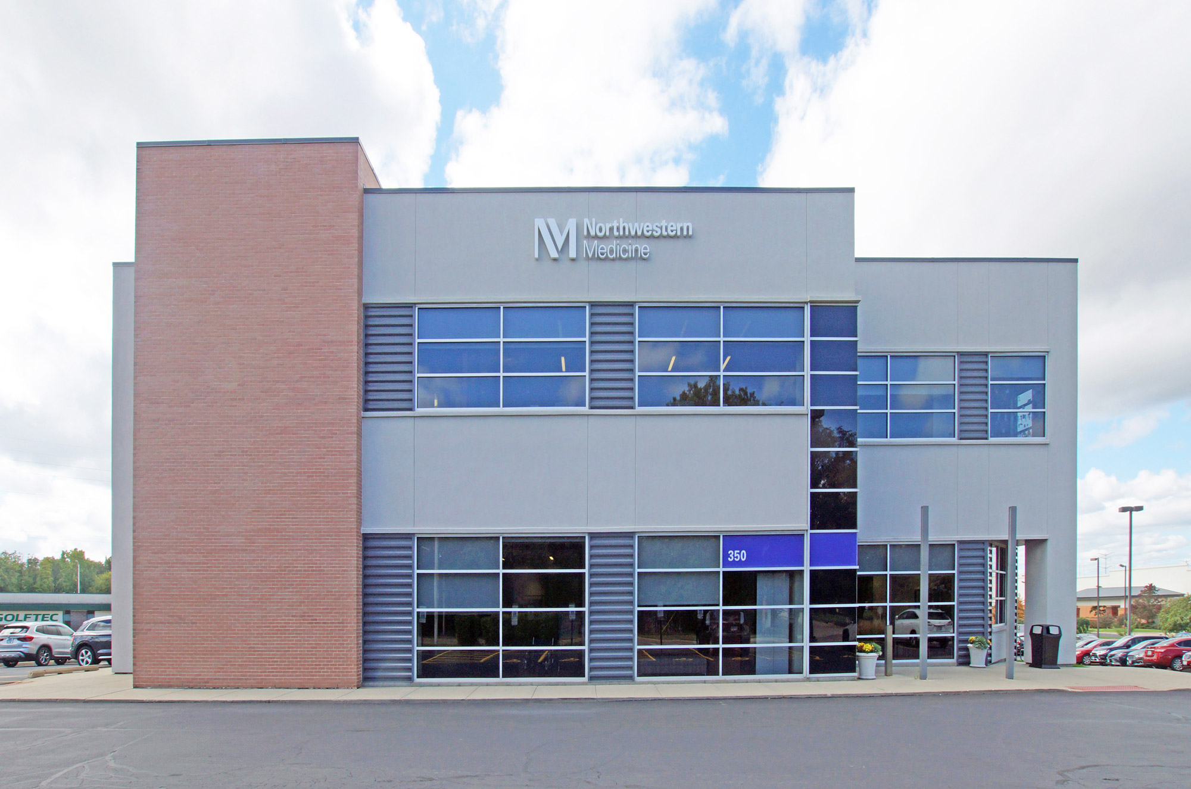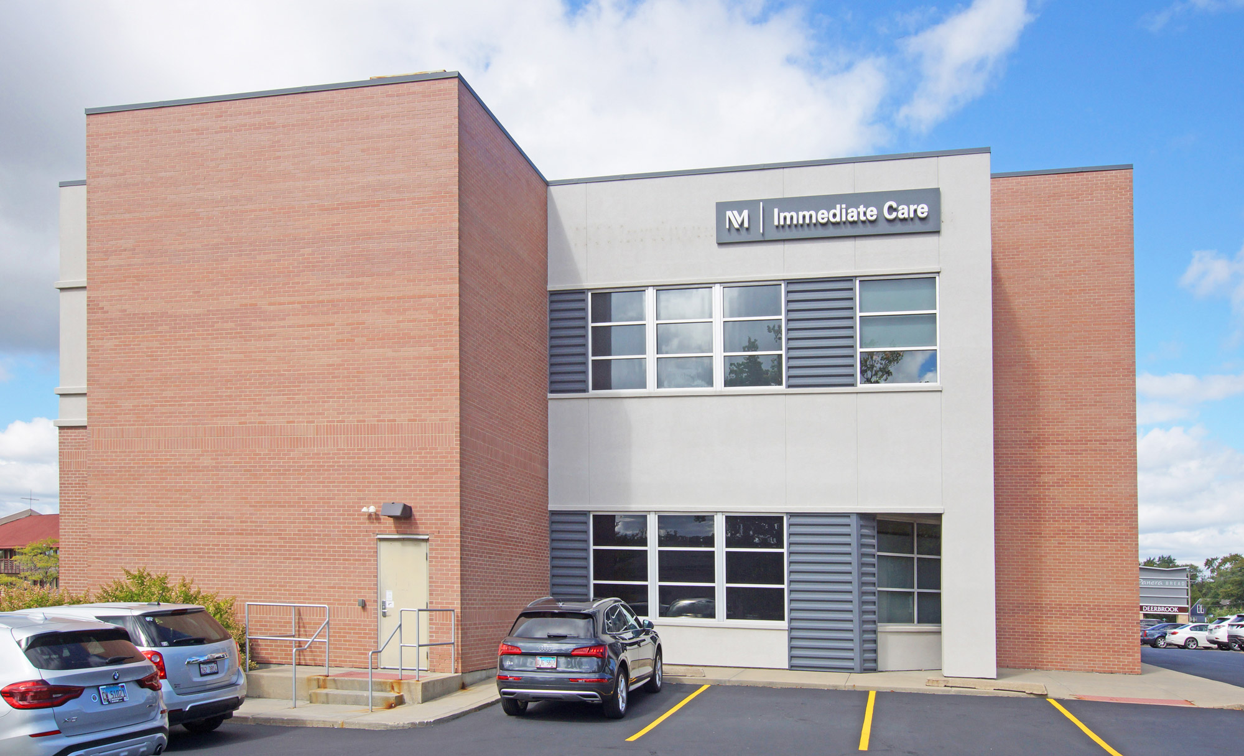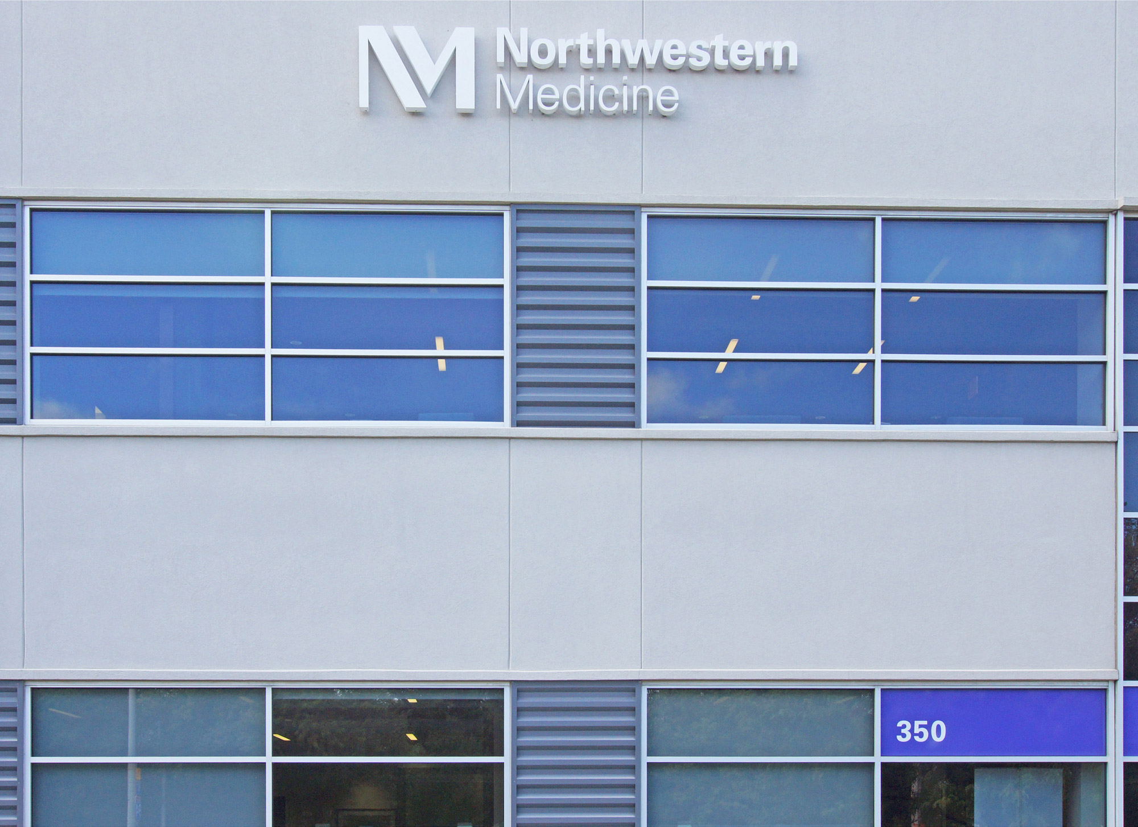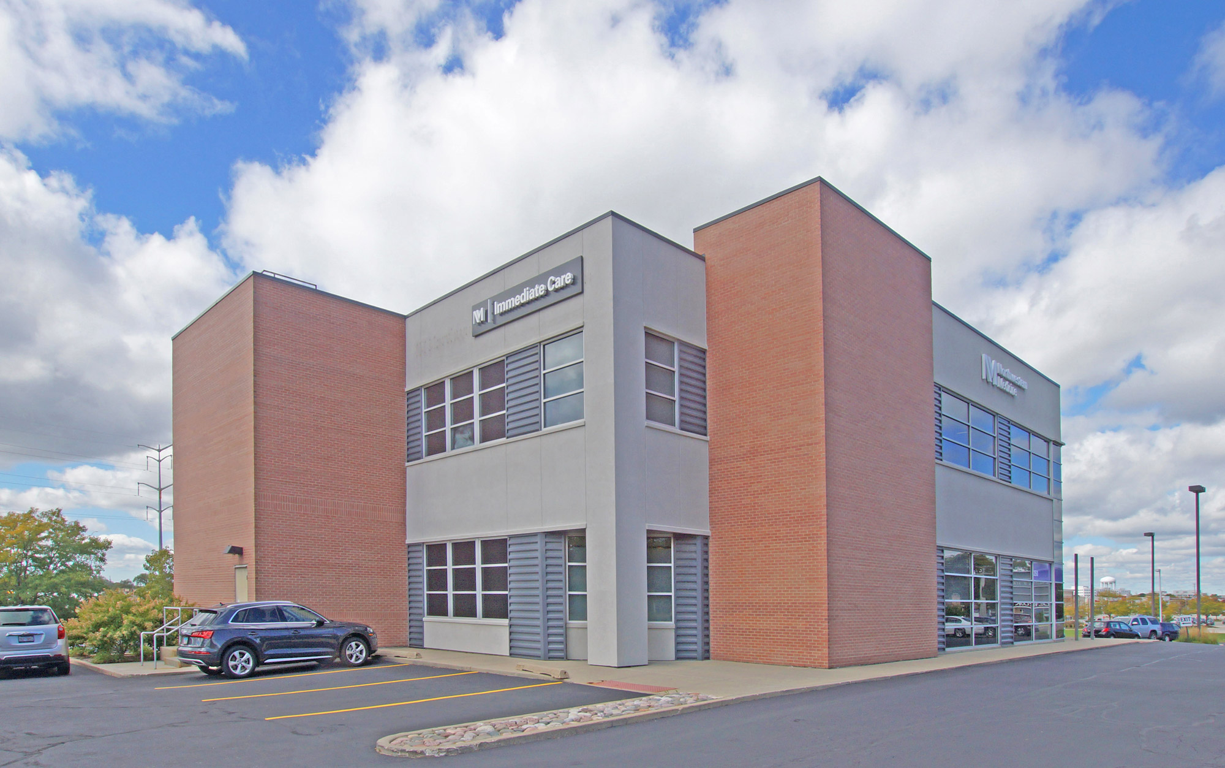Offices / Healthcare / Adaptive Reuse / Expansion + Modification
Northwestern Medicine
Client
Northwestern Medicine
Size
9,500 SF addition
Location
Deerfield, Illinois
Strategic Partners
Interwork Architects Inc.
Development Solutions Inc.
This project was postcard adaptive reuse. The client desired to add a second story to this one-story restaurant with a basement but maintaining as much of the original structure as possible. Adding a second floor adds weight over the existing walls and columns, not to mention the need to upgrade to a new seismic code that did not exist at the time of construction. TSG creatively found ways to mitigate these effects throughout the structure. Insert an elevator and the transformation leaves no evidence of the building’s former use.



