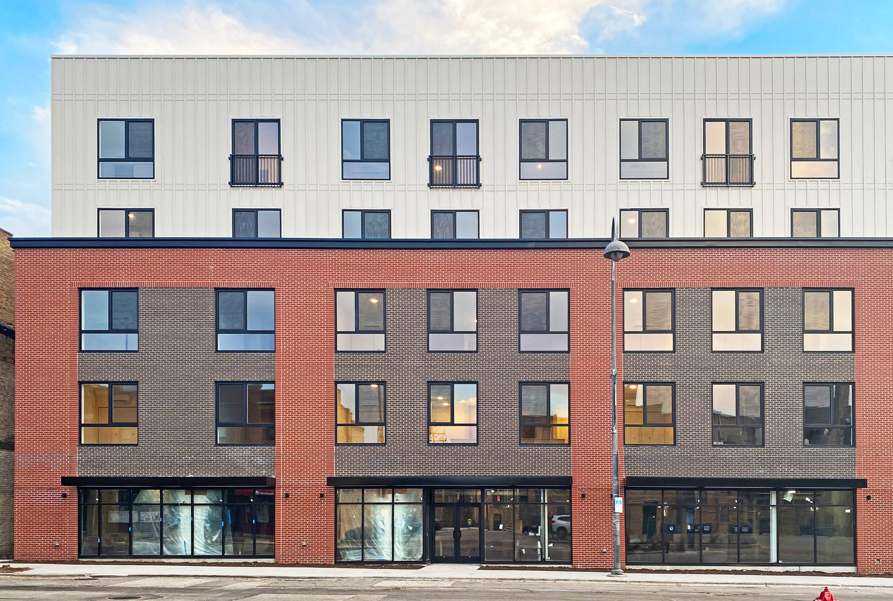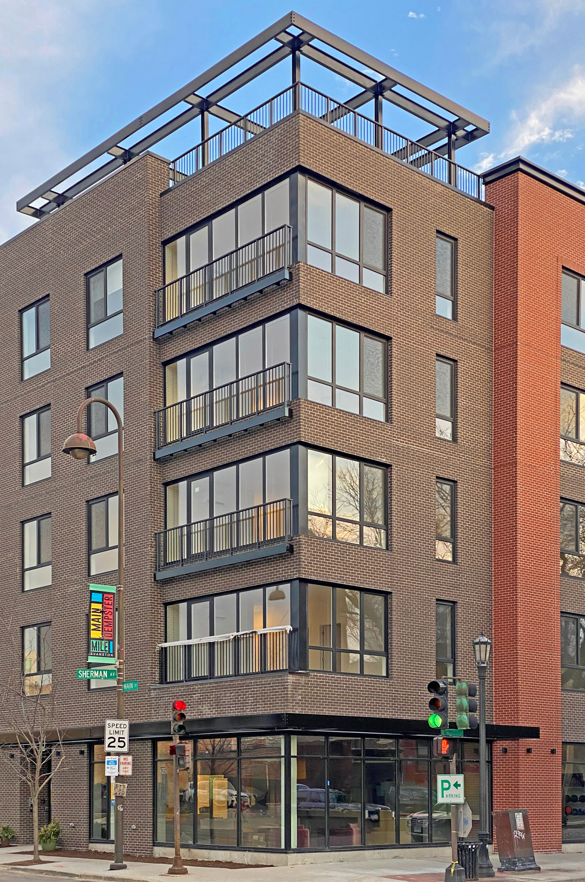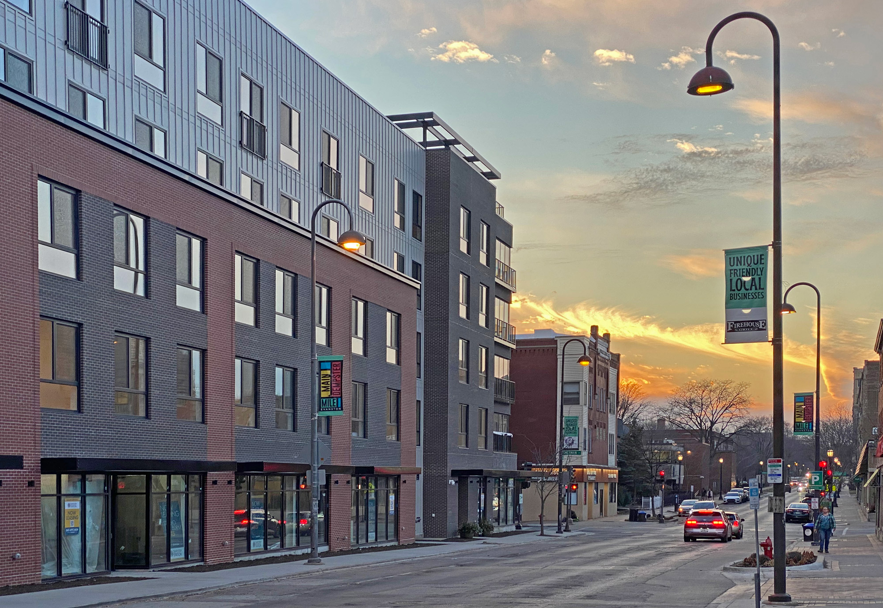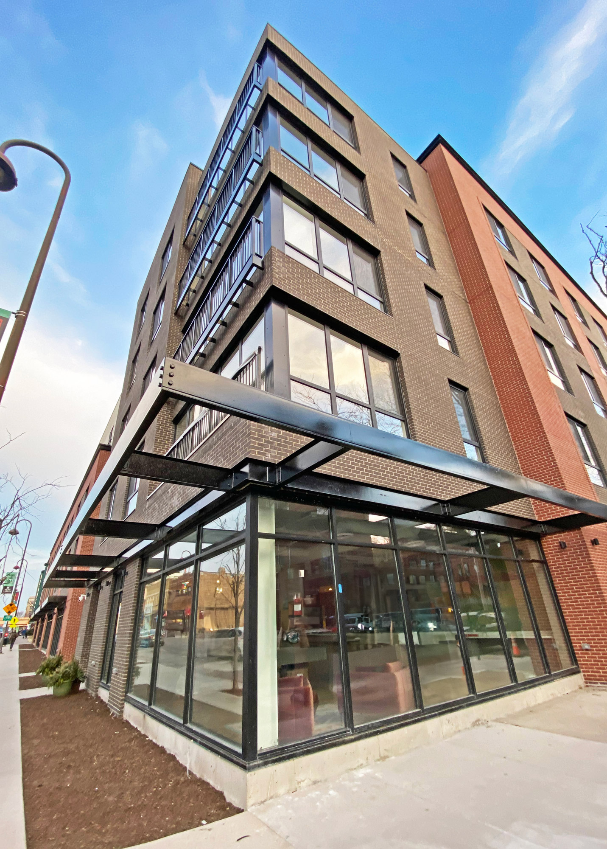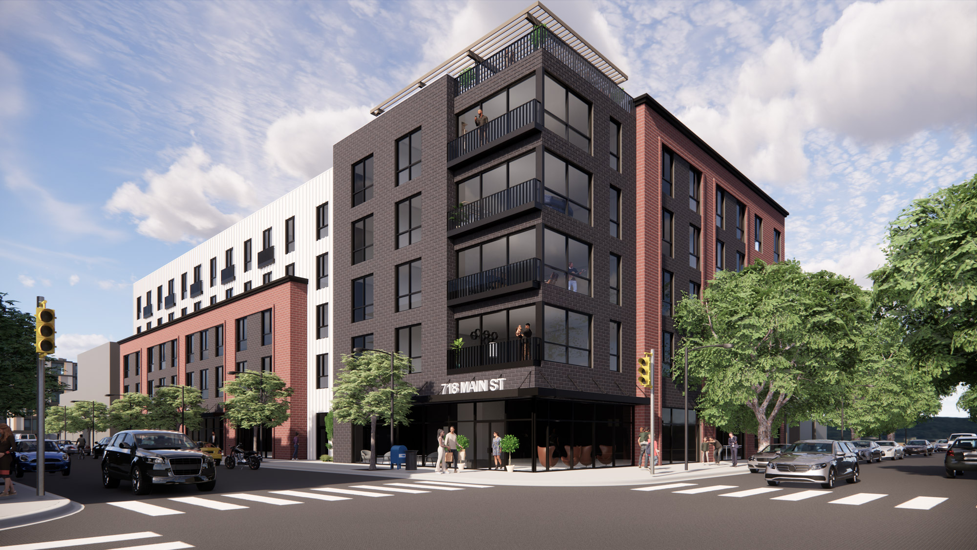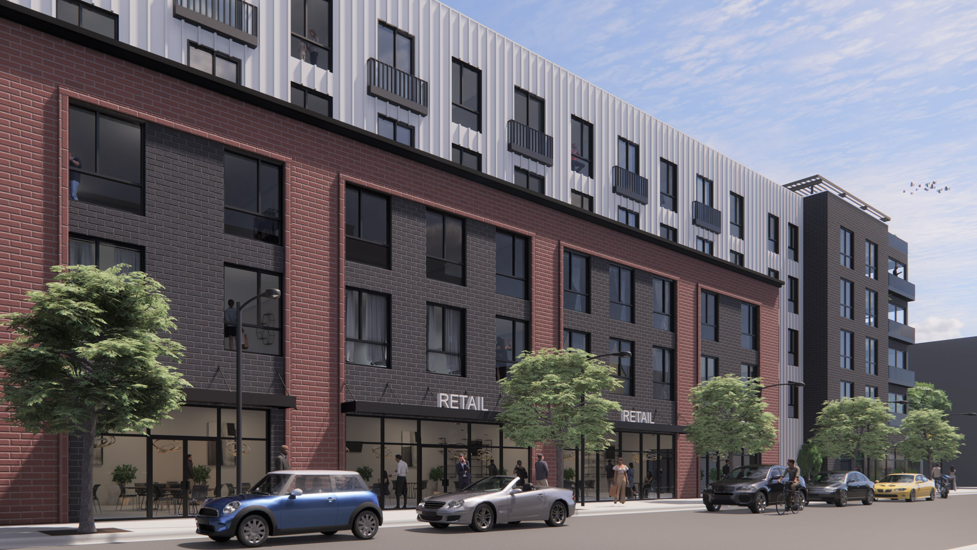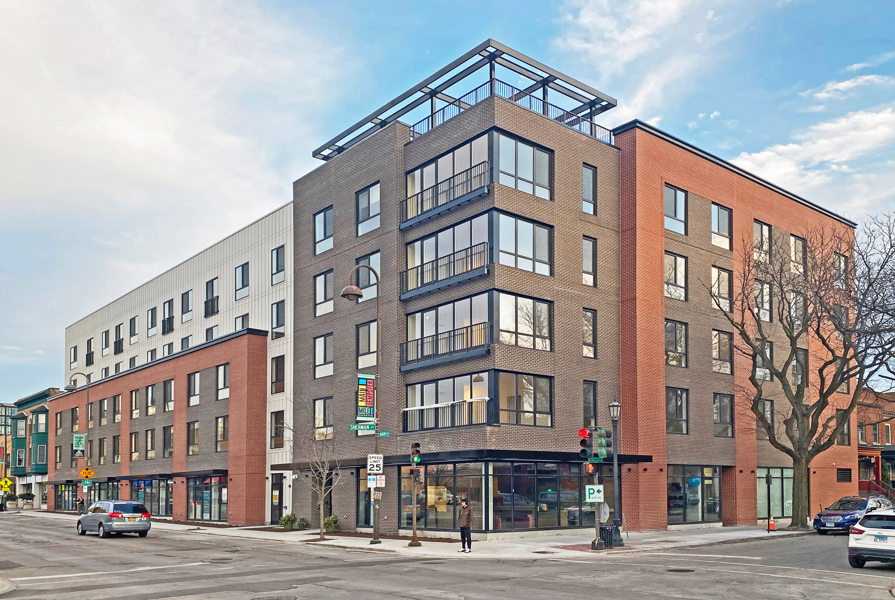Multi Unit Residential / Mixed Use Residential / Senior Living
Tapestry Station
Client
Catapult Real Estate Solutions
Size
5-story
79,500 SF
Location
Evanston, Illinois
Strategic Partners
Built-Form, LLC
Summit Design + Build, LLC
The Structural Group designed this 5-story 80,000 square feet 120-unit residential building for a tight site. The building included first floor retail and parking and expansive rooftop deck. The structural steel framed podium and 4 levels of wood construction were accomplished with minimal staging. Stormwater vaults were concealed below parking to accommodate stormwater on site and soil conditions required steel pile foundations.
