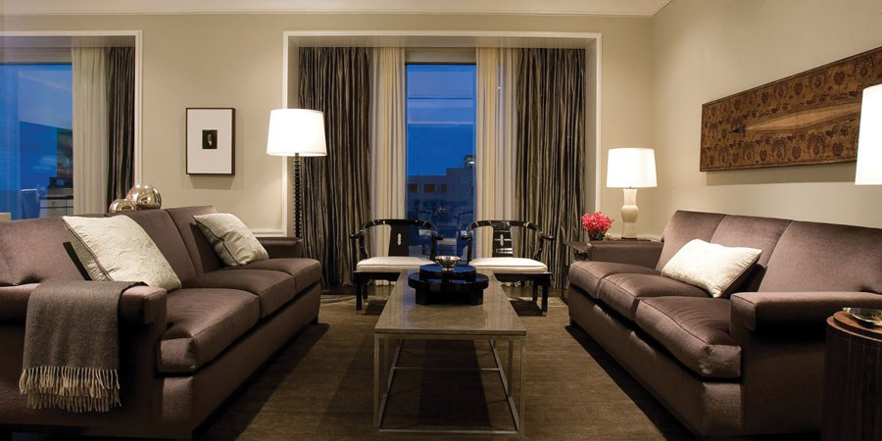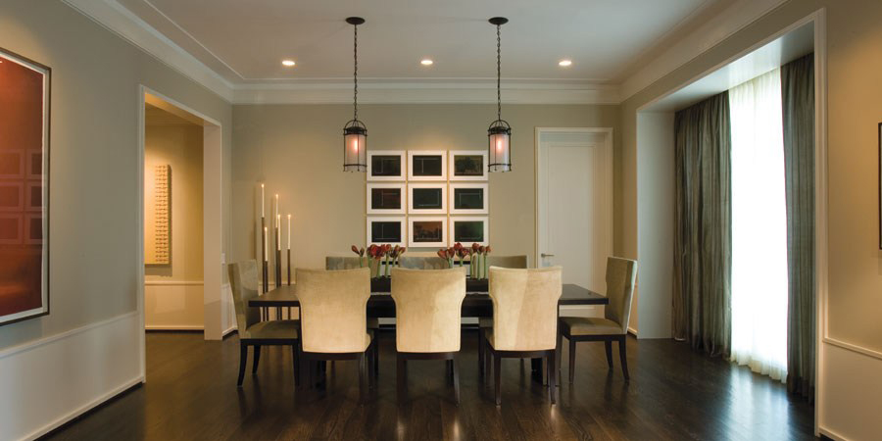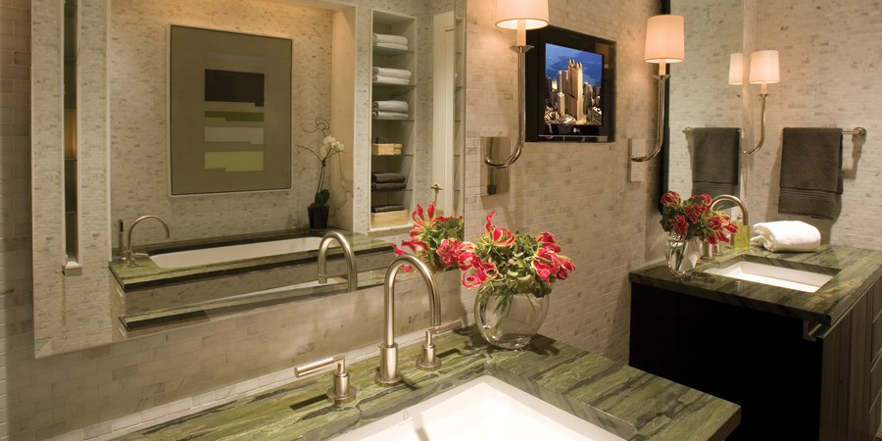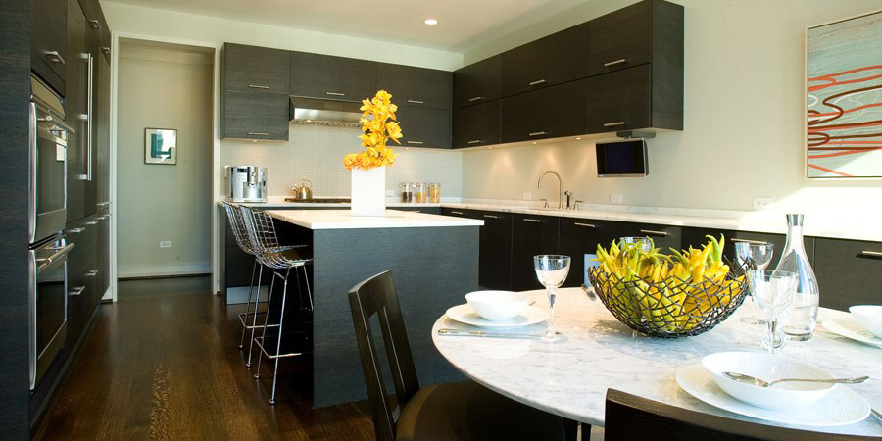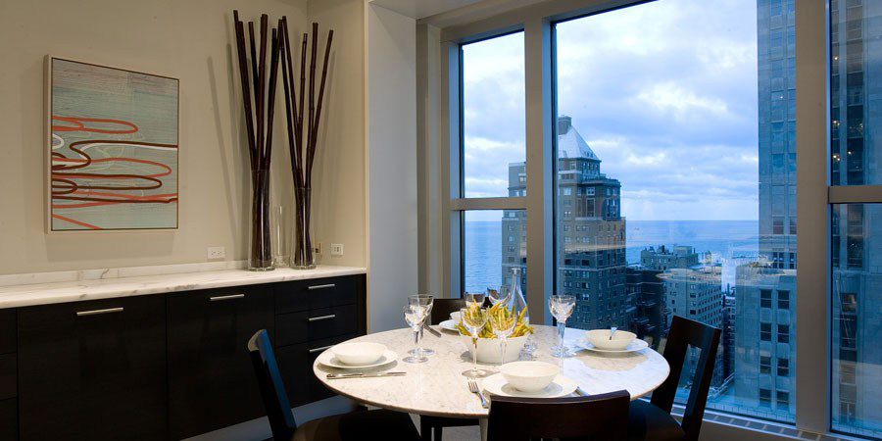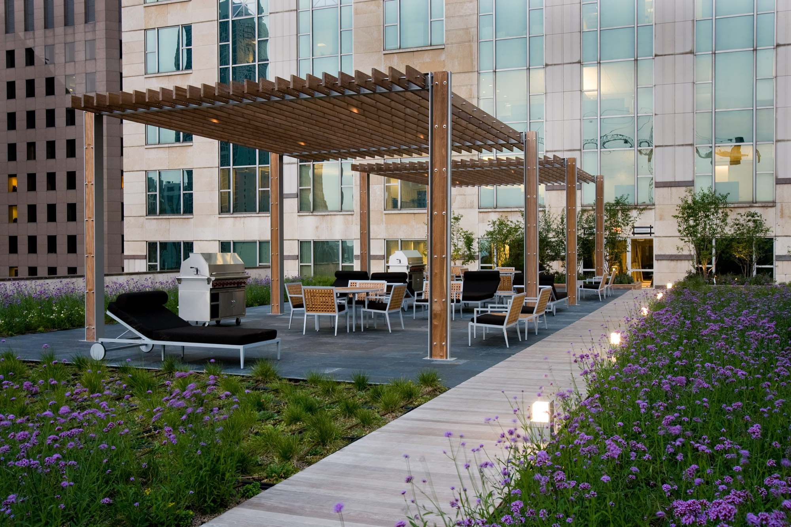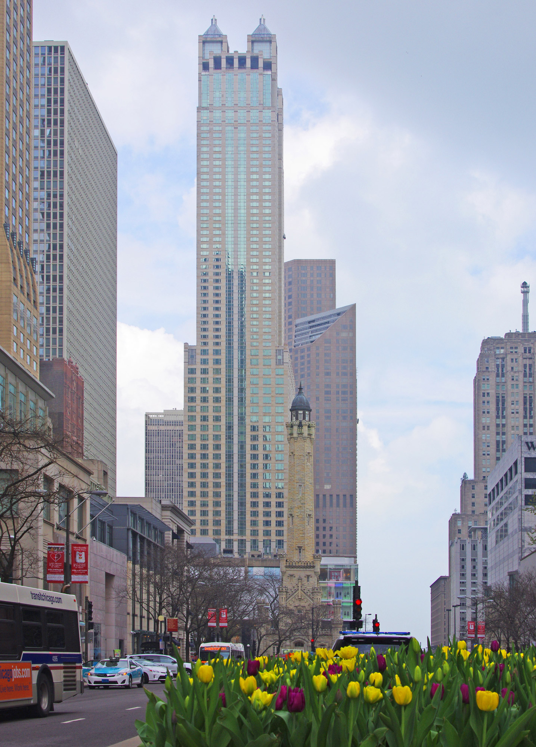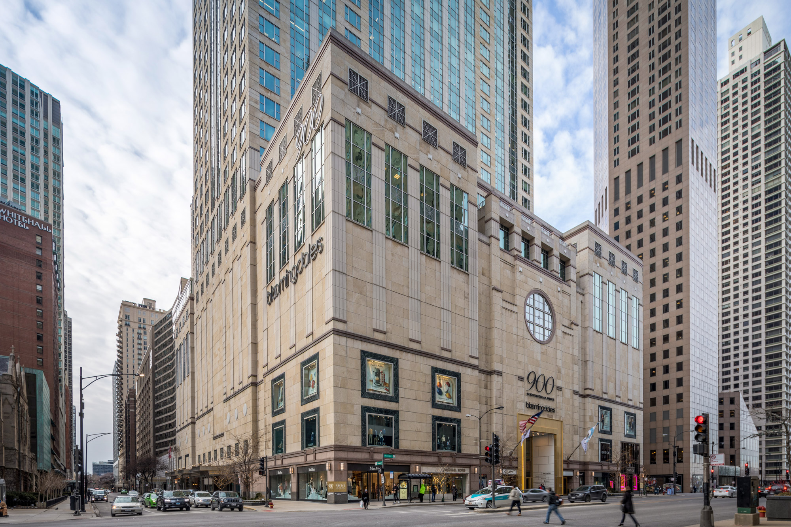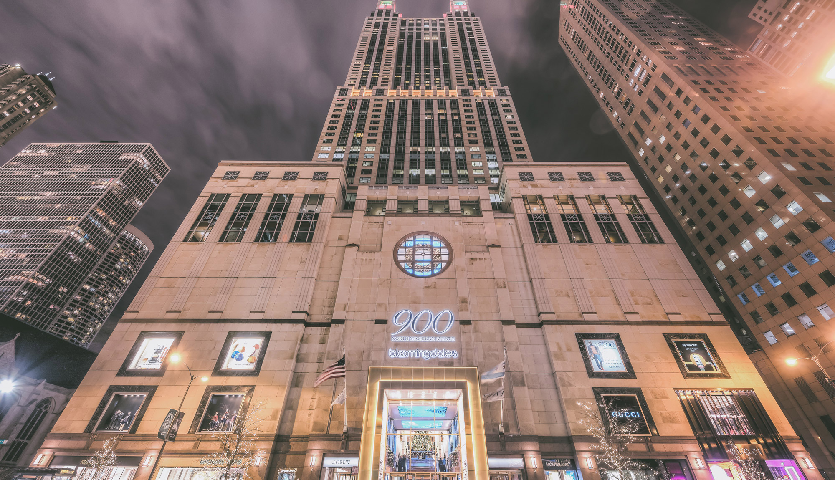Multi Use Residential / Mixed Use Residential / Adaptive Reuse / Expansion + Modification
The Residences at 900
Client
JMB
Size
16,000 SF roof garden with roof deck
Location
Chicago, Illinois
Strategic Partners
Booth Hansen Architects
Linn-Mathes, Inc.
The owners of this iconic, mixed-use building on Chicago’s Magnificent Mile brought in TSG to accomplish a unique transformation: converting eight floors of high-rise office space into 47 high-end condominiums. The project includes renovation of a dedicated lobby and elevators. Among the major alterations, TSG analyzed the existing floor structure for hundreds of penetrations per floor to allow raising the mechanical system into the interstitial space and achieving tall ceilings for the luxury residences. In parallel, we designed an appealing amenity—a green roof that serves as a private terrace for residents.
