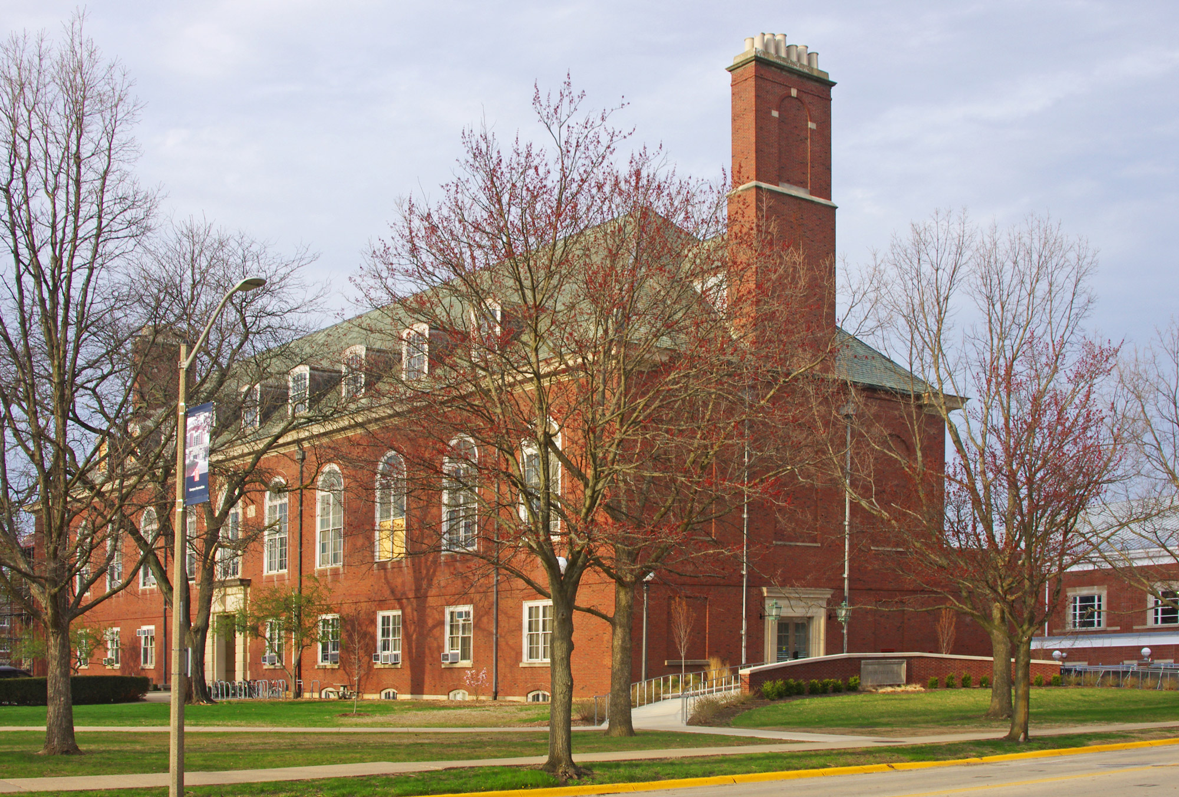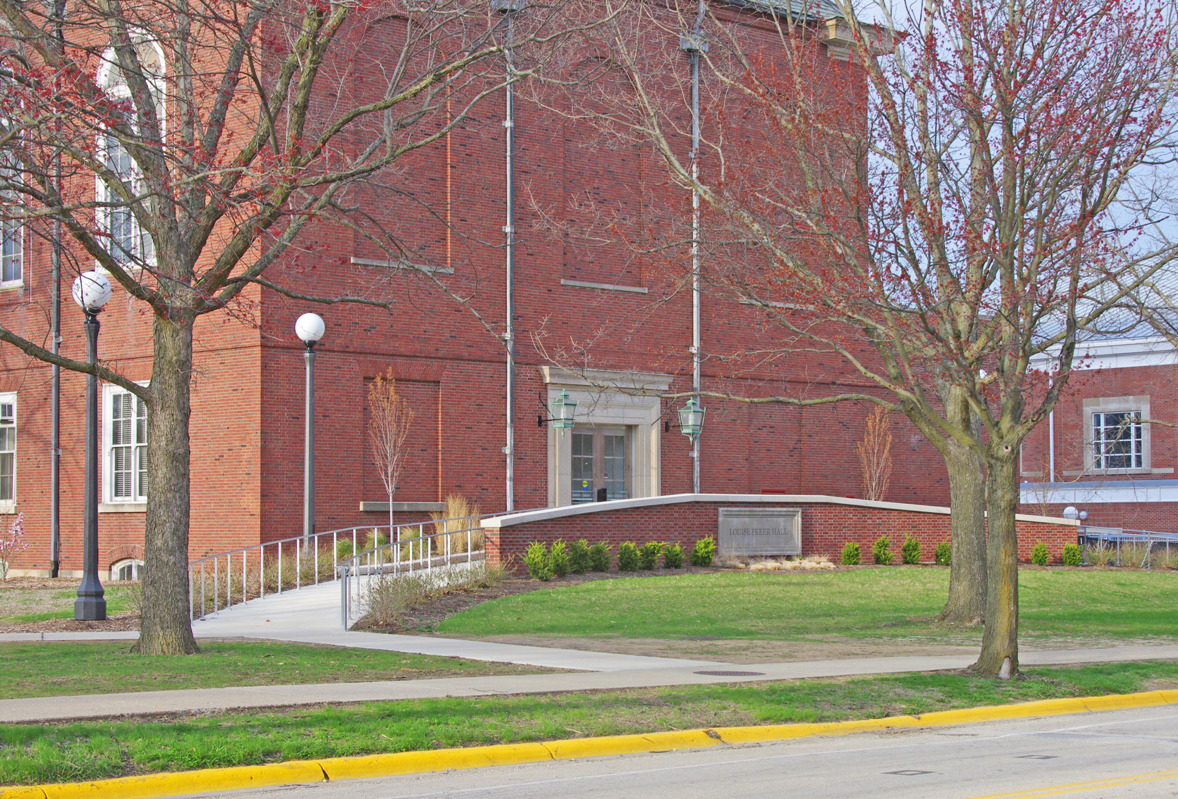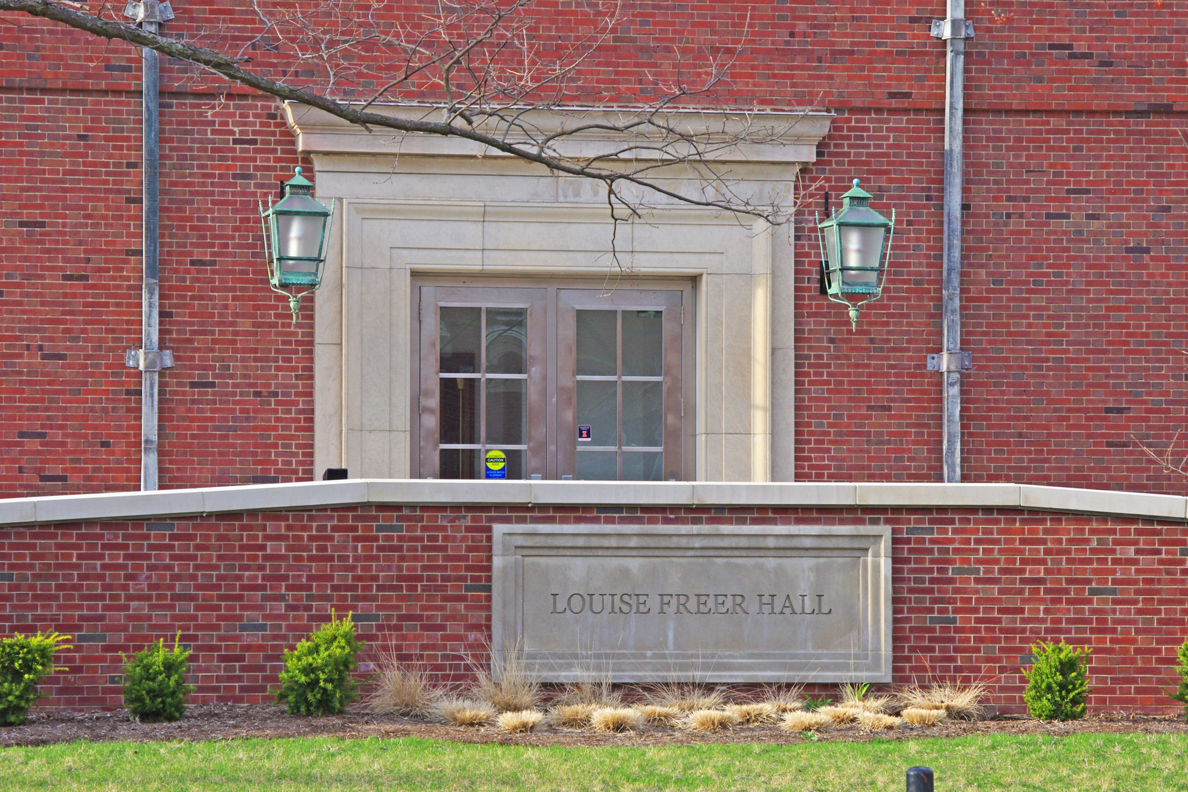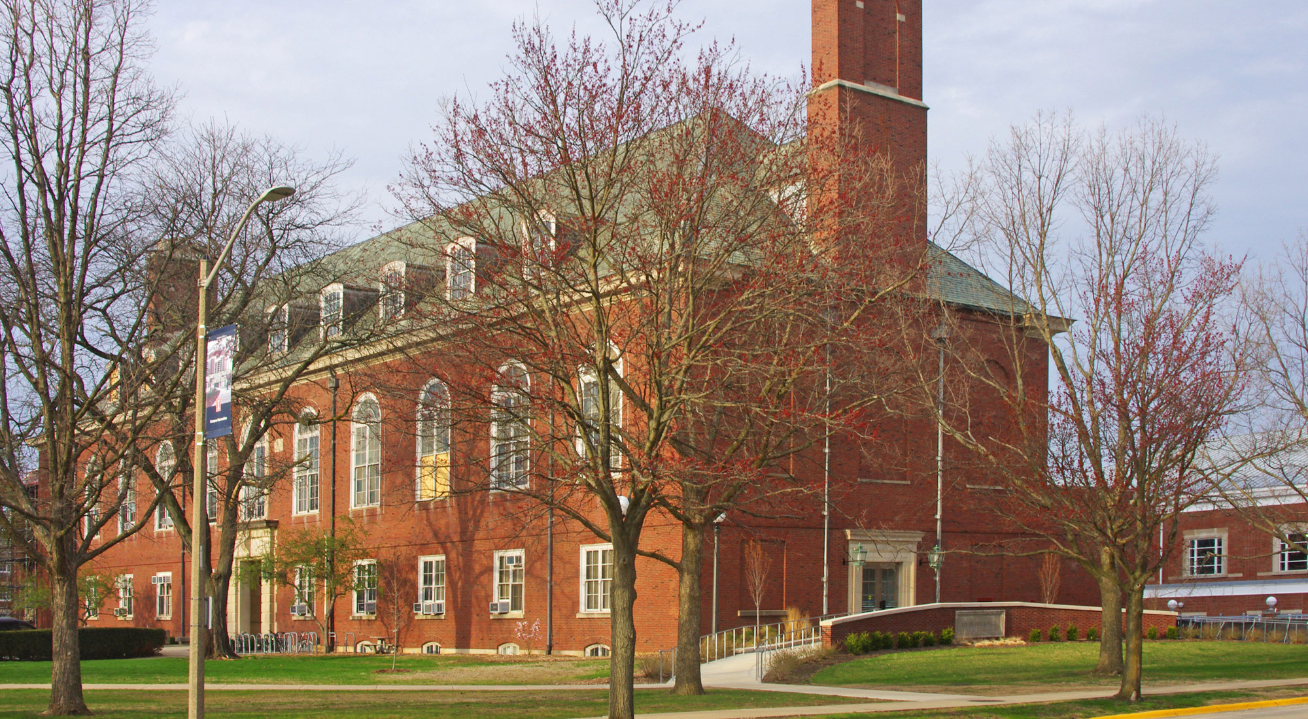Higher Education / Expansion + Modification
University of Illinois Freer Hall
Client
University of Illinois
Size
2,400 SF
Location
Urbana, Illinois
Strategic Partners
Brush Architects, LLC
Robe Construction
Piecing together built and unbuilt plans from previous renovations is often necessary. So was the case with the renovation of Freer Hall’s exterior and interiors to create a new accessible entry. The penetration required significant coordination between architect, structural and mechanical engineers to address numerous conflicts.



